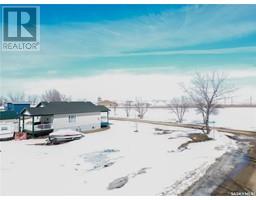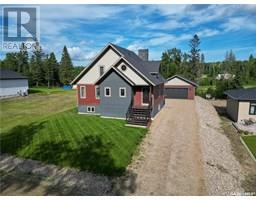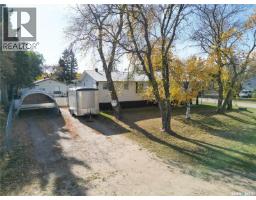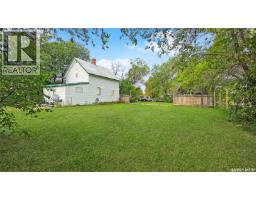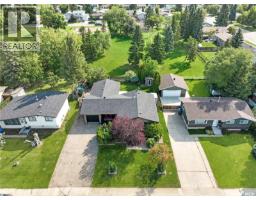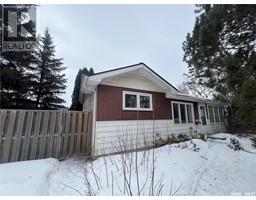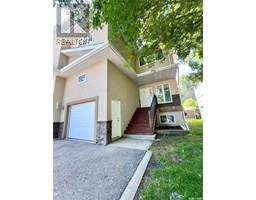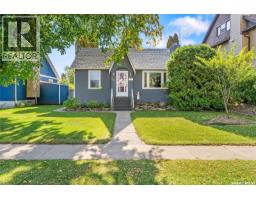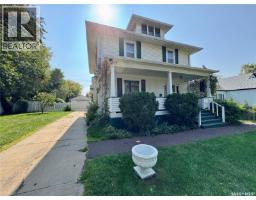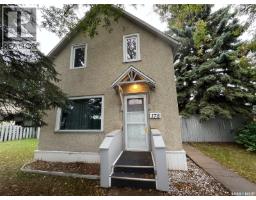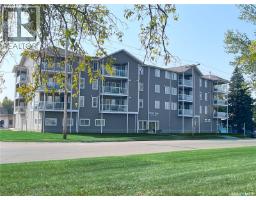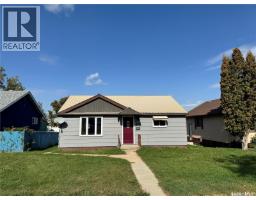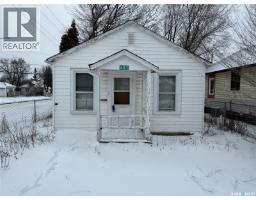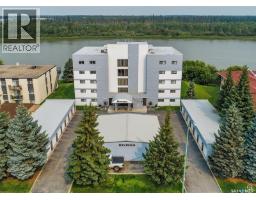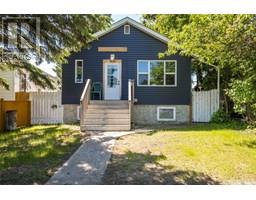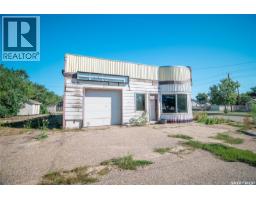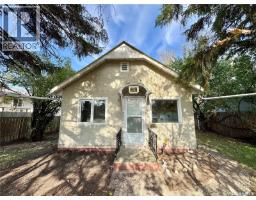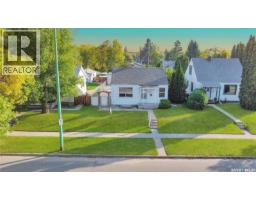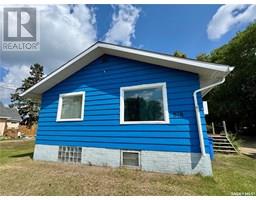1402 7th STREET E East Flat, Prince Albert, Saskatchewan, CA
Address: 1402 7th STREET E, Prince Albert, Saskatchewan
Summary Report Property
- MKT IDSK022407
- Building TypeHouse
- Property TypeSingle Family
- StatusBuy
- Added5 days ago
- Bedrooms5
- Bathrooms3
- Area1245 sq. ft.
- DirectionNo Data
- Added On06 Nov 2025
Property Overview
This spacious 1,245 sq/ft 5 bedroom bi-level, built in 2008, offers a fantastic layout and great potential. Located in East Flat across from St. John Community School and close to many amenities, this property makes for an ideal family home. The main floor features an open-concept design with vaulted ceilings, hardwood flooring, and a bright, spacious feel throughout. The kitchen offers plenty of dark cabinetry, an island with sink and bar seating, and patio doors leading to a large composite deck overlooking the fully fenced yard with a cozy fire pit area. There are 3 bedrooms and 2 bathrooms on the main level, including a primary suite with a walk-in closet and 3-piece ensuite. Downstairs, you’ll find a large rec room with plenty of windows, a den, and two additional bedrooms, plus a 4-piece bathroom — perfect for a growing family. Additional features include a 22x24 insulated double attached garage, arborite counters throughout, natural gas hot water heater (2022), central air, and an air-to-air exchanger. Set on a 54 x 130 lot, this home offers space and comfort - an excellent opportunity! (id:51532)
Tags
| Property Summary |
|---|
| Building |
|---|
| Land |
|---|
| Level | Rooms | Dimensions |
|---|---|---|
| Basement | Other | 20' 4 x 16' 8 |
| Den | 13' 1 x 10' 4 | |
| Bedroom | 10' 1 x 11' 6 | |
| 4pc Bathroom | 10' 0 x 7' 6 | |
| Bedroom | 12' 8 x 9' 10 | |
| Other | 13' 5 x 9' 6 | |
| Main level | Foyer | 9' 4 x 6' 1 |
| Living room | 13' 5 x 13' 5 | |
| Kitchen | 11' 6 x 10' 10 | |
| Dining room | 12' 9 x 9' 5 | |
| 4pc Bathroom | 8' 0 x 5' 9 | |
| Bedroom | 10' 3 x 9' 11 | |
| Bedroom | 10' 0 x 9' 10 | |
| Primary Bedroom | 11' 0 x 13' 0 | |
| 3pc Bathroom | 7' 0 x 5' 0 |
| Features | |||||
|---|---|---|---|---|---|
| Treed | Corner Site | Rectangular | |||
| Attached Garage | Gravel | Parking Space(s)(4) | |||




























