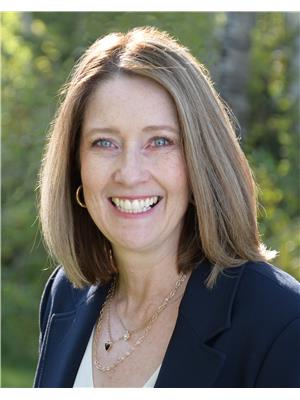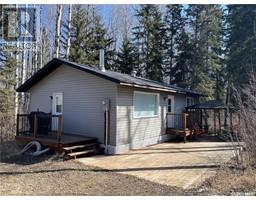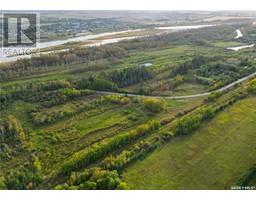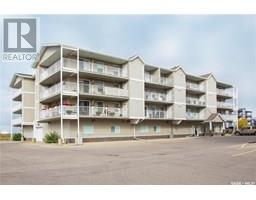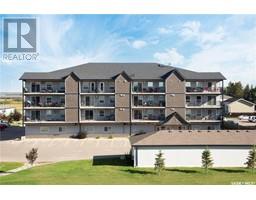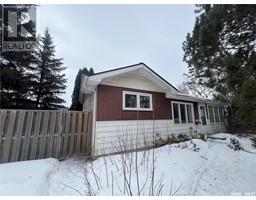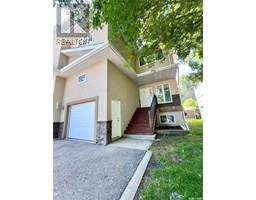400 21st STREET W West Hill PA, Prince Albert, Saskatchewan, CA
Address: 400 21st STREET W, Prince Albert, Saskatchewan
Summary Report Property
- MKT IDSK015583
- Building TypeHouse
- Property TypeSingle Family
- StatusBuy
- Added17 hours ago
- Bedrooms3
- Bathrooms2
- Area1160 sq. ft.
- DirectionNo Data
- Added On14 Aug 2025
Property Overview
Brimming with charm and packed with updates, this 1,160 sq ft two-storey in West Hill is the perfect blend of character and comfort. Upstairs hosts three inviting bedrooms, a refreshed full bath, and the sweetest little nook off a child’s bedroom—ideal for story time with a view of the backyard. The main floor greets you with a sunlit foyer, spacious living and dining rooms, and a modernized kitchen with stainless steel fridge, stove, built-in dishwasher, and microwave, plus a handy half bath. Stylish flooring, updated bathrooms, a refreshed kitchen, and PVC windows mean the work is done—just move in and enjoy. Outside, the massive fenced yard is your private playground, complete with a tiered deck for summer BBQs and a firepit area for cozy nights under the stars. The basement adds a large laundry room, family room, den, and hot water on demand. It’s a home that lives as beautifully as it looks. (id:51532)
Tags
| Property Summary |
|---|
| Building |
|---|
| Land |
|---|
| Level | Rooms | Dimensions |
|---|---|---|
| Second level | Bedroom | 10'10 x 11'6 |
| Bedroom | 9'0 x 10'6 | |
| Bedroom | 9'8 x 11'2 | |
| Dining nook | 6'0 x 9'6 | |
| 4pc Bathroom | 5'8 x 7'0 | |
| Basement | Family room | 8'0 x 19'6 |
| Den | 9'0 x 10'0 | |
| Laundry room | 11'0 x 11'2 | |
| Main level | Foyer | 5'8 x 11'2 |
| Kitchen | 9'2 x 11'6 | |
| Dining room | 10'6 x 11'0 | |
| Living room | 11'6 x 12'6 | |
| 2pc Bathroom | 4'9 x 5'3 |
| Features | |||||
|---|---|---|---|---|---|
| Treed | Corner Site | Lane | |||
| Rectangular | Attached Garage | Parking Space(s)(3) | |||
| Washer | Refrigerator | Dishwasher | |||
| Dryer | Microwave | Alarm System | |||
| Freezer | Window Coverings | Stove | |||
| Window air conditioner | |||||











































