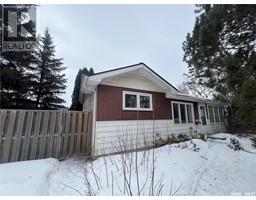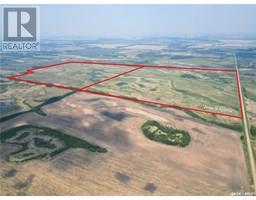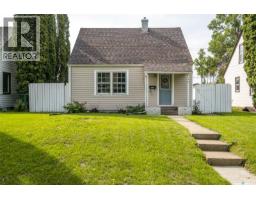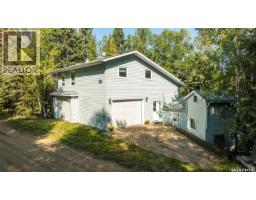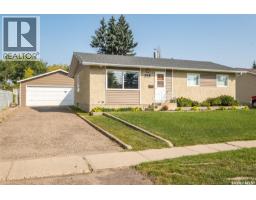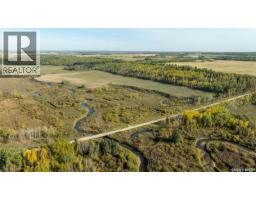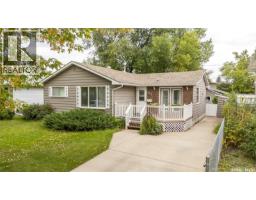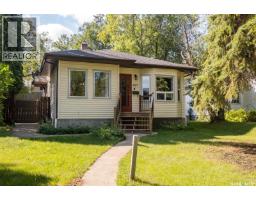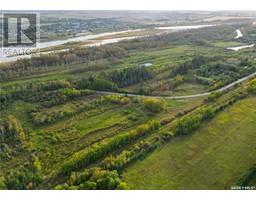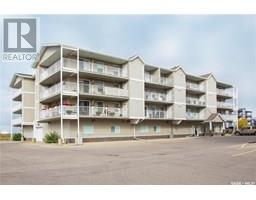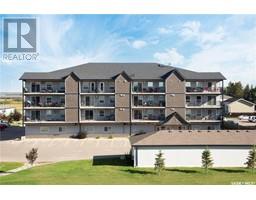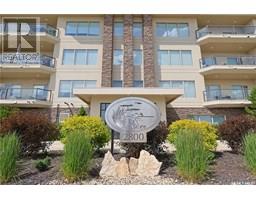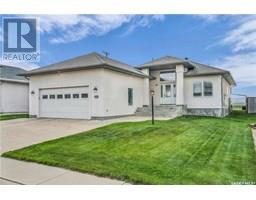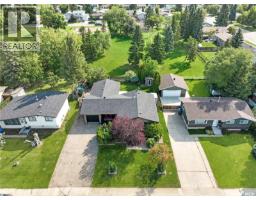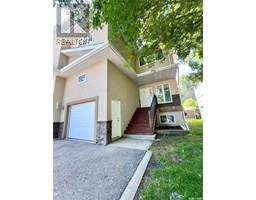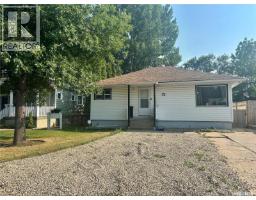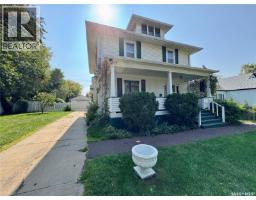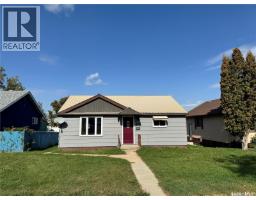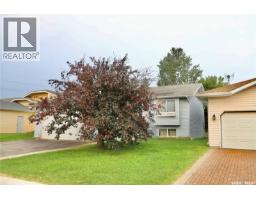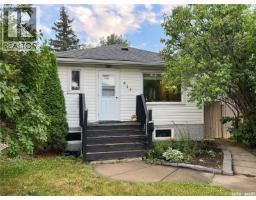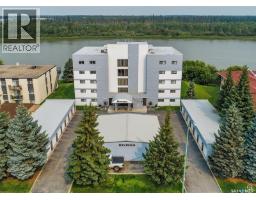533 27th STREET E East Hill, Prince Albert, Saskatchewan, CA
Address: 533 27th STREET E, Prince Albert, Saskatchewan
Summary Report Property
- MKT IDSK003463
- Building TypeFourplex
- Property TypeSingle Family
- StatusBuy
- Added23 weeks ago
- Bedrooms5
- Bathrooms4
- Area1440 sq. ft.
- DirectionNo Data
- Added On24 Apr 2025
Property Overview
Exceptional investment opportunity with this meticulously maintained 4-plex in the desirable East Hill neighborhood! This property features four fully occupied units including one spacious 2 bedroom, 1 bathroom suite and three cozy 1 bedroom, 1 bathroom units, with two of the 1 bedroom units offering easy potential for conversion back into 2 bedroom layouts. The upper units each include a built-in dishwasher, generously sized living spaces and direct access to a balcony. All suites have seen thoughtful updates, including newer shingles, windows, flooring and paint. A shared laundry area with a newer washer and dryer adds convenience for tenants. Additional upgrades include a newer toilet and a Bath Fitter tub in one unit. These improvements reflect the care and attention given to the property over time. Outside, the yard is fully fenced including a patio area perfect for enjoying the summer evenings and two good sized sheds to store all your seasonal gear. The property also offers alley access and parking spaces in the back. Situated within walking distance of public transit, Carlton Court Plaza, Carlton High School, Prime Ministers Park and the Art Hauser Centre. Whether you are looking to live in one unit while renting the others or expand your rental portfolio, this property offers excellent flexibility and long term value. Don’t miss out on this opportunity! (id:51532)
Tags
| Property Summary |
|---|
| Building |
|---|
| Land |
|---|
| Level | Rooms | Dimensions |
|---|---|---|
| Basement | Kitchen | 9 ft x 16 ft ,7 in |
| Living room | 11 ft x 15 ft | |
| Bedroom | 11 ft x 8 ft ,9 in | |
| Bedroom | 9 ft ,8 in x 10 ft ,4 in | |
| 4pc Bathroom | 6 ft x 5 ft | |
| Kitchen | 11 ft ,8 in x 9 ft ,7 in | |
| Living room | 11 ft ,7 in x 16 ft ,1 in | |
| Bedroom | 11 ft ,8 in x 9 ft | |
| 4pc Bathroom | 6 ft ,7 in x 5 ft | |
| Main level | Kitchen | 8 ft ,6 in x 15 ft ,7 in |
| Living room | 11 ft ,5 in x 15 ft ,10 in | |
| Dining room | 11 ft x 9 ft ,9 in | |
| Bedroom | 10 ft ,8 in x 10 ft ,1 in | |
| 4pc Bathroom | 4 ft ,11 in x 6 ft ,10 in | |
| Kitchen | 10 ft x 16 ft ,7 in | |
| Dining room | 10 ft ,9 in x 9 ft ,7 in | |
| Living room | 16 ft x 11 ft ,9 in | |
| Bedroom | 10 ft ,6 in x 11 ft | |
| 4pc Bathroom | 5 ft x 6 ft |
| Features | |||||
|---|---|---|---|---|---|
| Rectangular | Balcony | Gravel | |||
| Parking Space(s)(4) | Washer | Refrigerator | |||
| Dishwasher | Dryer | Stove | |||





































