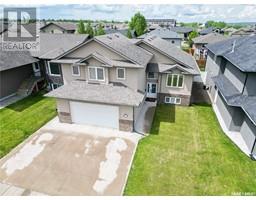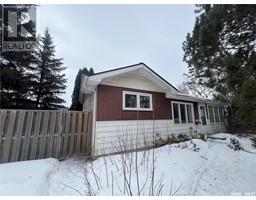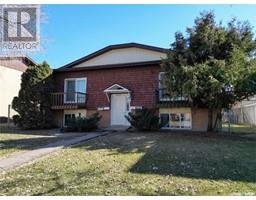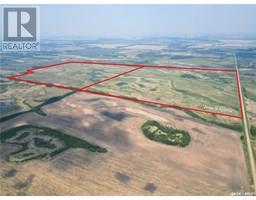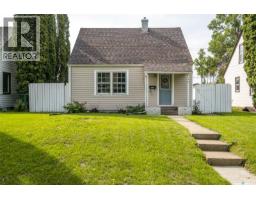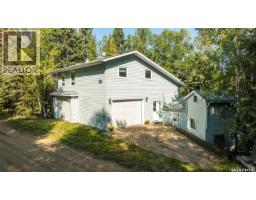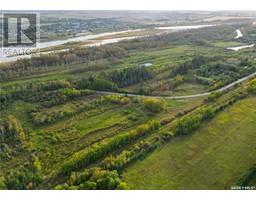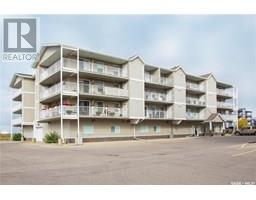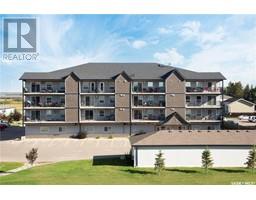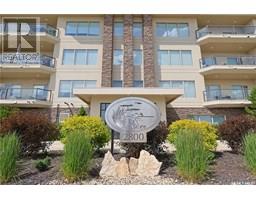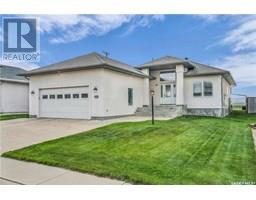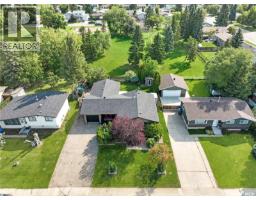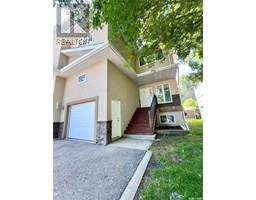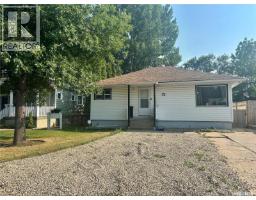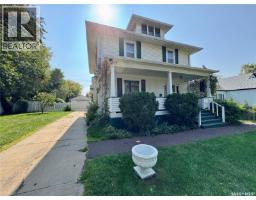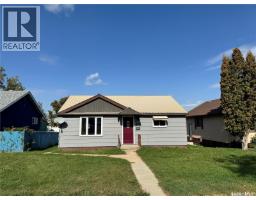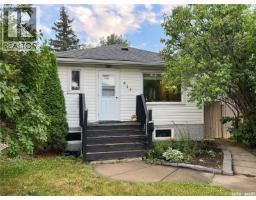768 28th STREET E Crescent Heights, Prince Albert, Saskatchewan, CA
Address: 768 28th STREET E, Prince Albert, Saskatchewan
Summary Report Property
- MKT IDSK018503
- Building TypeHouse
- Property TypeSingle Family
- StatusBuy
- Added1 weeks ago
- Bedrooms3
- Bathrooms2
- Area960 sq. ft.
- DirectionNo Data
- Added On17 Sep 2025
Property Overview
Beautiful 3 bedroom and 2 bathroom bungalow ideally located within walking distance of schools, parks and the Carlton Court shopping centre! The main floor welcomes you with a bright and airy living room, highlighted by a large south facing picture window that fills the space with natural light and flows effortlessly into the dining area, creating a warm and inviting setting for everyday living. The kitchen is bright and functional, featuring stainless steel appliances, ample cabinetry and plenty of workspace. Completing the main level are 3 generously sized bedrooms and a 4 piece bathroom. The fully finished basement provides an expansive family room, perfect for movie nights, games or hosting guests, alongside a 3 piece bathroom with a stand up shower and a combined laundry/utility room with extra storage space. Outside, the fully fenced and meticulously landscaped yard is a true showpiece. The property features a double detached garage, a patio area and an impressive 16ft x 32ft pool that transforms the space into a private backyard retreat, ideal for relaxing, entertaining and making lasting summer memories. Don’t miss the chance to make this exceptional home your own! As per the Seller’s direction, all offers will be presented on 09/19/2025 3:00PM. (id:51532)
Tags
| Property Summary |
|---|
| Building |
|---|
| Land |
|---|
| Level | Rooms | Dimensions |
|---|---|---|
| Basement | Family room | 19 ft ,8 in x 18 ft ,7 in |
| 3pc Bathroom | 7 ft ,7 in x 5 ft ,4 in | |
| Laundry room | 14 ft ,2 in x 20 ft ,7 in | |
| Main level | Living room | 19 ft ,1 in x 18 ft ,2 in |
| Kitchen | 11 ft ,4 in x 12 ft ,7 in | |
| Primary Bedroom | 11 ft ,4 in x 11 ft ,4 in | |
| Bedroom | 8 ft ,1 in x 11 ft ,5 in | |
| Bedroom | 9 ft ,7 in x 8 ft | |
| 4pc Bathroom | 4 ft ,9 in x 7 ft ,8 in |
| Features | |||||
|---|---|---|---|---|---|
| Treed | Rectangular | Detached Garage | |||
| Parking Space(s)(3) | Washer | Refrigerator | |||
| Dishwasher | Dryer | Alarm System | |||
| Freezer | Window Coverings | Garage door opener remote(s) | |||
| Storage Shed | Stove | Central air conditioning | |||









































