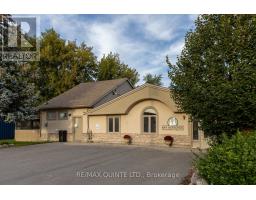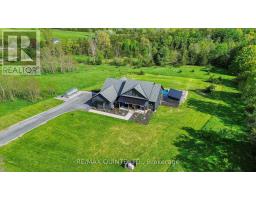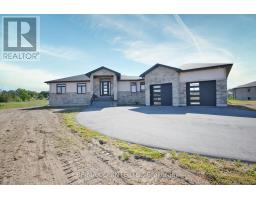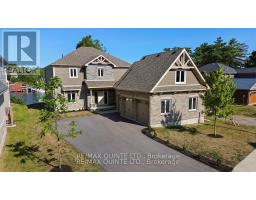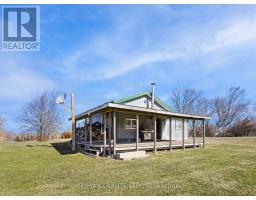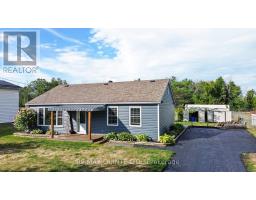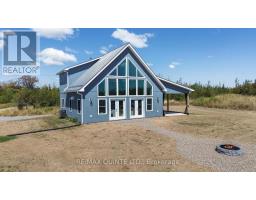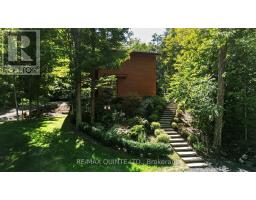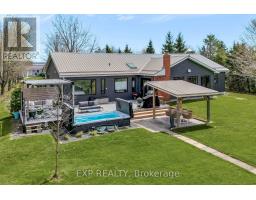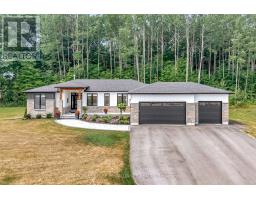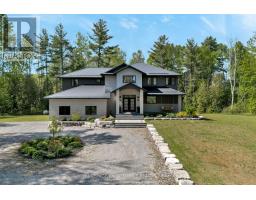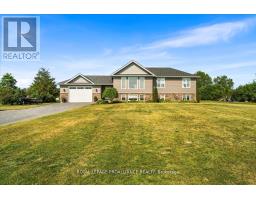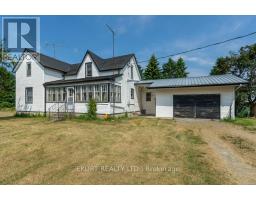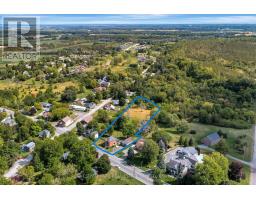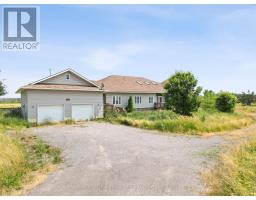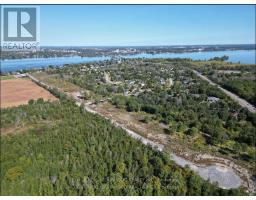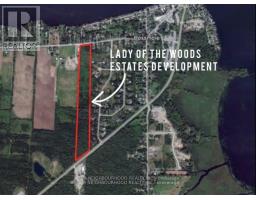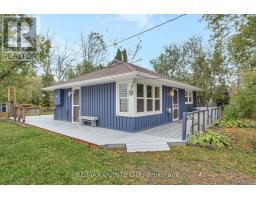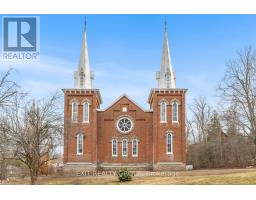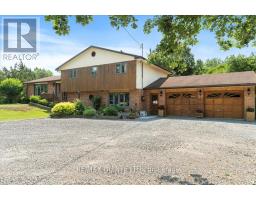3400 COUNTY ROAD 3, Prince Edward County (Ameliasburg Ward), Ontario, CA
Address: 3400 COUNTY ROAD 3, Prince Edward County (Ameliasburg Ward), Ontario
Summary Report Property
- MKT IDX12384156
- Building TypeHouse
- Property TypeSingle Family
- StatusBuy
- Added1 days ago
- Bedrooms3
- Bathrooms2
- Area1500 sq. ft.
- DirectionNo Data
- Added On03 Oct 2025
Property Overview
Discover the ultimate waterfront escape in Prince Edward County with this beautifully renovated home (2019), offering more than 100 feet of Bay of Quinte shoreline. Enjoy private pebble beach access and spectacular sunsets from one of the areas most desirable roads, where modern design meets natural beauty. Inside, the chefs kitchen shines with warm maple cabinetry, custom ceramic tiles, and oak hardwood floors, all overlooking stunning water views framed by expansive windows. The open-concept layout is ideal for entertaining or relaxing, while the east wing offers three generous bedrooms and a spa-inspired bath. A practical mudroom with extra storage connects to the insulated, drywalled garage and a covered carport. The walk-out lower level provides versatile space with polished floors, a welcoming rec room complete with a wood-burning fireplace, and a full bathroom perfect for hosting or extra living space. Step outside to enjoy a thoughtfully landscaped setting with multiple outdoor living areas, a pergola-topped deck, and sleek glass railings, designed for everything from morning coffee to sunset gatherings by the water. Just 15 minutes from the 401 and under two hours to Toronto, this property offers both seclusion and convenience. Experience boating, fishing, and water sports on the Bay while staying close to hospitals, major retailers, and all the lifestyle amenities of Prince Edward County. (id:51532)
Tags
| Property Summary |
|---|
| Building |
|---|
| Land |
|---|
| Level | Rooms | Dimensions |
|---|---|---|
| Lower level | Bathroom | 3.41 m x 2.61 m |
| Dining room | 7.63 m x 3.41 m | |
| Living room | 5.8 m x 5.96 m | |
| Main level | Dining room | 4.05 m x 8.09 m |
| Kitchen | 2.39 m x 4.05 m | |
| Living room | 5.91 m x 5.17 m | |
| Laundry room | 3.57 m x 2.75 m | |
| Primary Bedroom | 3.24 m x 3.29 m | |
| Bedroom | 3.28 m x 3.23 m | |
| Bedroom | 2.46 m x 3.81 m | |
| Bathroom | 2.14 m x 3.29 m |
| Features | |||||
|---|---|---|---|---|---|
| Sloping | Attached Garage | Garage | |||
| Water Heater | Dishwasher | Dryer | |||
| Microwave | Stove | Washer | |||
| Refrigerator | Walk out | Central air conditioning | |||
| Fireplace(s) | |||||




















































