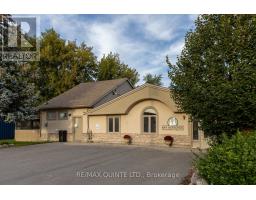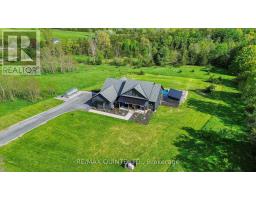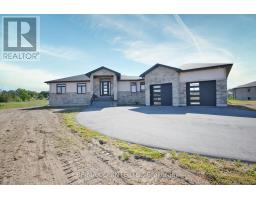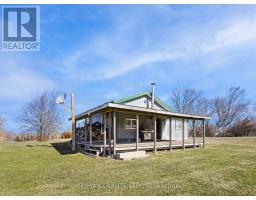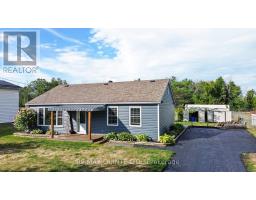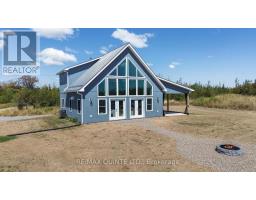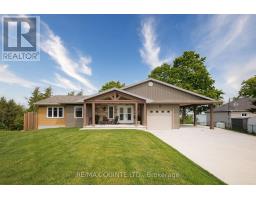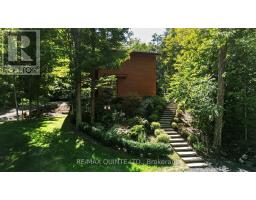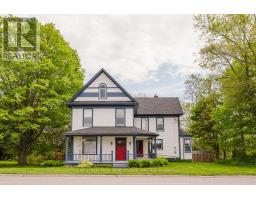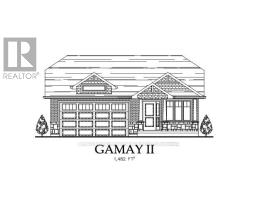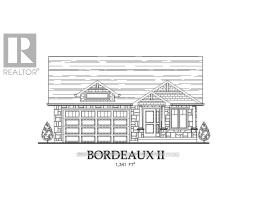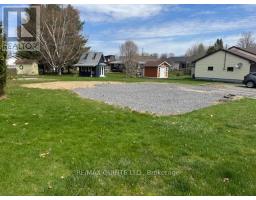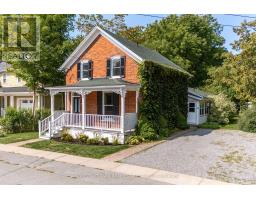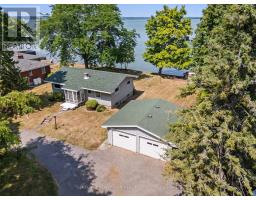125 VILLENEUVE DRIVE, Prince Edward County (Picton), Ontario, CA
Address: 125 VILLENEUVE DRIVE, Prince Edward County (Picton), Ontario
Summary Report Property
- MKT IDX12407532
- Building TypeHouse
- Property TypeSingle Family
- StatusBuy
- Added10 hours ago
- Bedrooms4
- Bathrooms3
- Area3500 sq. ft.
- DirectionNo Data
- Added On03 Oct 2025
Property Overview
A private boathouse, sweeping harbour views, and modern design come together to define waterfront living at its finest. Situated on one of only eight coveted waterfront lots in the prestigious Port Picton community, this newly built luxury residence overlooks scenic Picton Harbour. Inside, the open-concept plan showcases soaring ceilings, a chefs kitchen with premium appliances, and a spacious living area perfect for both relaxation and entertaining. The primary suite features a walk-in closet, spa-inspired ensuite, and direct access to a private deck with panoramic water views. With four bedrooms, three bathrooms, a three-car garage, and a full unfinished basement with 9 ft ceilings ready to customize to your liking, this home offers ample space for family and guests. Outdoors, a large deck with a screened-in section sets the stage for al fresco dining or quiet evenings by the water. From morning coffee on the dock to sunset cocktails, this property captures the essence of the Prince Edward County lifestyle. (id:51532)
Tags
| Property Summary |
|---|
| Building |
|---|
| Level | Rooms | Dimensions |
|---|---|---|
| Second level | Bathroom | 2.21 m x 3.05 m |
| Bathroom | 2.57 m x 1.83 m | |
| Primary Bedroom | 5.97 m x 4.29 m | |
| Bedroom 2 | 4.27 m x 4.27 m | |
| Bedroom 3 | 4.9 m x 3.3 m | |
| Other | 3.56 m x 1.73 m | |
| Main level | Great room | 4.22 m x 6.1 m |
| Dining room | 3.73 m x 4.88 m | |
| Kitchen | 4.37 m x 4.57 m | |
| Pantry | 3.05 m x 1.6 m | |
| Bedroom | 3.2 m x 4.11 m |
| Features | |||||
|---|---|---|---|---|---|
| Partially cleared | Flat site | Carpet Free | |||
| Attached Garage | Garage | Water Heater | |||
| Dishwasher | Dryer | Stove | |||
| Washer | Refrigerator | Central air conditioning | |||
| Air exchanger | Fireplace(s) | ||||




















































