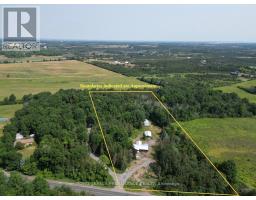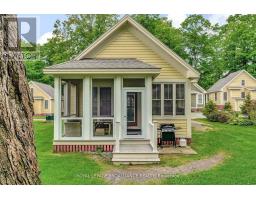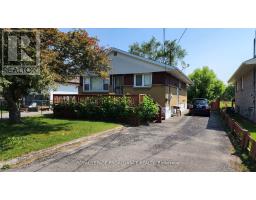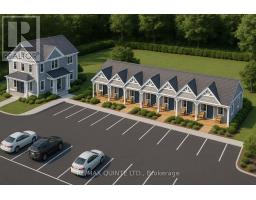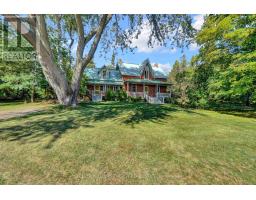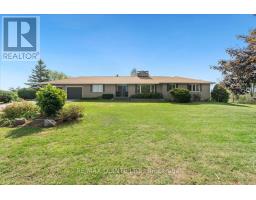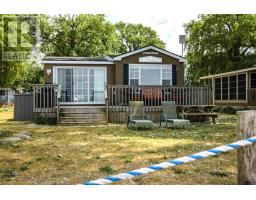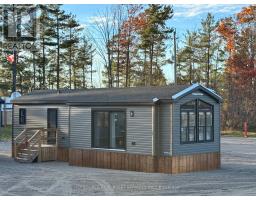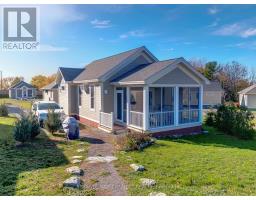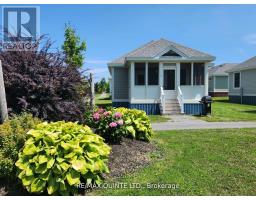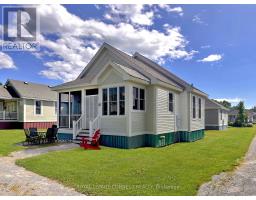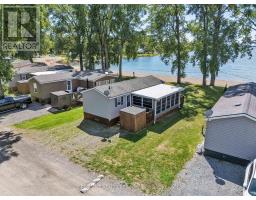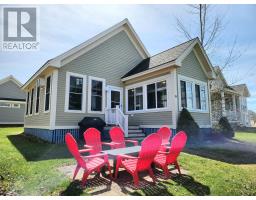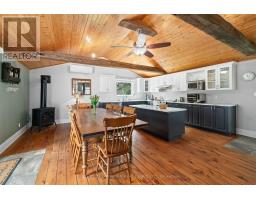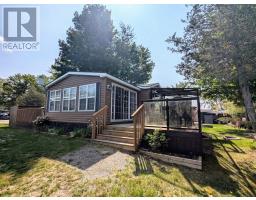38 MEADOW VIEW LANE, Prince Edward County (Athol Ward), Ontario, CA
Address: 38 MEADOW VIEW LANE, Prince Edward County (Athol Ward), Ontario
Summary Report Property
- MKT IDX12096046
- Building TypeNo Data
- Property TypeNo Data
- StatusBuy
- Added9 weeks ago
- Bedrooms2
- Bathrooms1
- Area800 sq. ft.
- DirectionNo Data
- Added On23 Oct 2025
Property Overview
A lovely and affordable 2 Bedroom, 1 bathroom (4pc) cottage in the East Lake Shores Community (formerly Sandbanks Summer Village). Perfect location for family fun. Close to the playground, all ages pool, community pavilion, basketball courts and a short walk to the beach and restaurant. Outside of the community you are in a great location with a short drive to the Sandbanks Provincial Park, Picton, wineries, breweries and all that the County has to offer. East Lakes Shores is a three season vacation community that opens to owners in April and vacationers in May. The season runs until the end of October. Monthly fees include internet, phone, cable, water & sewage, common elements, and grounds Maintenace (common areas, roads, etc.) **EXTRAS** Property can be rented out privately or through the East Lake Shores rental program. Due to zoning, an STA license in not needed. (id:51532)
Tags
| Property Summary |
|---|
| Building |
|---|
| Land |
|---|
| Level | Rooms | Dimensions |
|---|---|---|
| Main level | Kitchen | 4.83 m x 3.75 m |
| Living room | 4.82 m x 3.14 m | |
| Bathroom | 2.72 m x 1.5 m | |
| Primary Bedroom | 3.97 m x 3.03 m | |
| Bedroom 2 | 3.9 m x 2.43 m | |
| Other | 4.62 m x 2.9 m |
| Features | |||||
|---|---|---|---|---|---|
| No Garage | Water Heater | Window air conditioner | |||
















