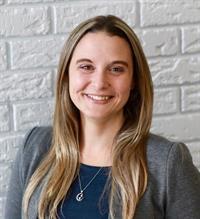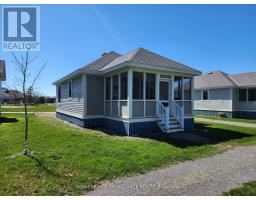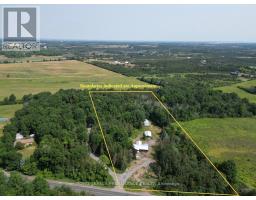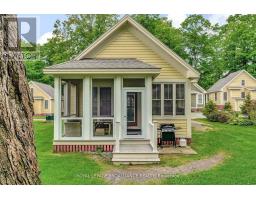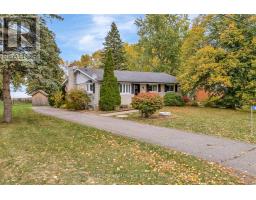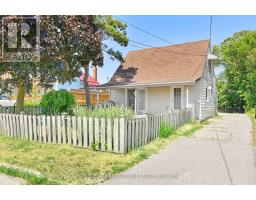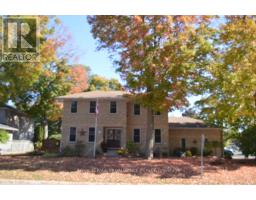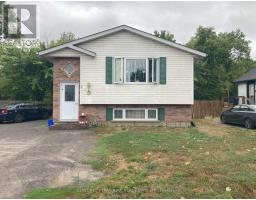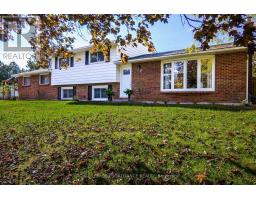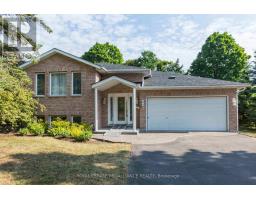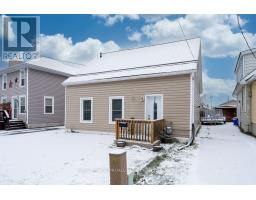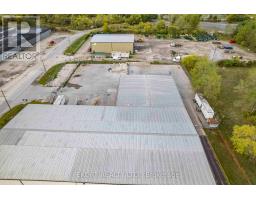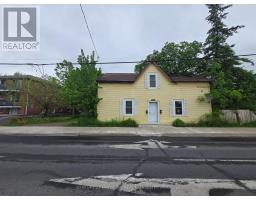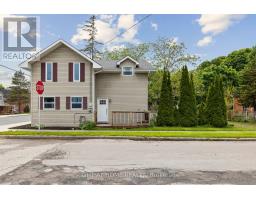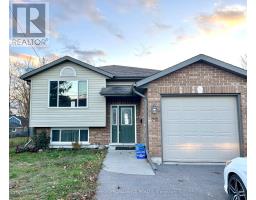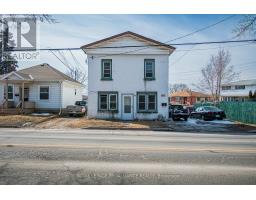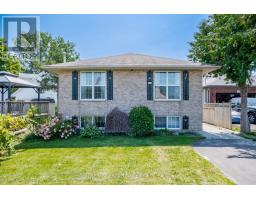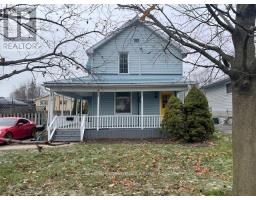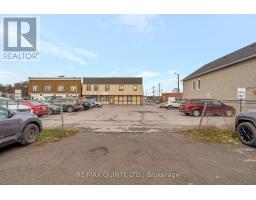9 ELIZABETH AVENUE, Quinte West (Trenton Ward), Ontario, CA
Address: 9 ELIZABETH AVENUE, Quinte West (Trenton Ward), Ontario
Summary Report Property
- MKT IDX12547930
- Building TypeHouse
- Property TypeSingle Family
- StatusBuy
- Added7 weeks ago
- Bedrooms5
- Bathrooms2
- Area700 sq. ft.
- DirectionNo Data
- Added On15 Nov 2025
Property Overview
Conveniently located, this four bedroom, 1.5-bath brick home presents an excellent opportunity to enter the housing market or perfect for downsizing. Brimming with potential for renovation and creativity, this family home on a quiet dead-end street offers abundant space and a central location. The bright living room, featuring a picture window overlooking the spacious front deck is adjacent to eat-in kitchen. Three well-sized bedrooms and a 4-piece bathroom with tub complete the well-rounded main floor layout. The lower level provides additional space with a finished recreation/playroom and a fourth bedroom or office. Also a 2-piece bathroom, a laundry/mechanical room, and a workshop area. The lot offers ample room for outdoor activities, while the long driveway provides plenty of parking. Minutes away from CFB Trenton and the 401 corridor. (id:51532)
Tags
| Property Summary |
|---|
| Building |
|---|
| Land |
|---|
| Level | Rooms | Dimensions |
|---|---|---|
| Lower level | Other | 3.66 m x 4.95 m |
| Bedroom | 8.83 m x 3.04 m | |
| Recreational, Games room | 3 m x 7.59 m | |
| Laundry room | 3.66 m x 3.51 m | |
| Bathroom | 1.82 m x 0.91 m | |
| Main level | Living room | 4.87 m x 3.35 m |
| Kitchen | 3.35 m x 2.61 m | |
| Primary Bedroom | 3.65 m x 2.54 m | |
| Bedroom 2 | 3.35 m x 3.04 m | |
| Bedroom 3 | 3.65 m x 2.43 m | |
| Bathroom | 2.43 m x 1.21 m |
| Features | |||||
|---|---|---|---|---|---|
| No Garage | Central Vacuum | Dryer | |||
| Stove | Washer | Refrigerator | |||
| Central air conditioning | |||||











