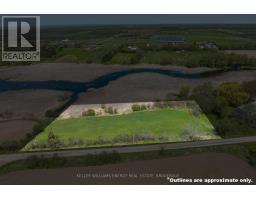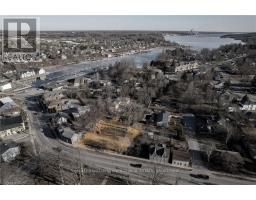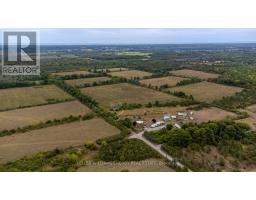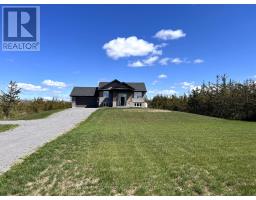1649 COUNTY ROAD 15, Prince Edward County (Sophiasburg Ward), Ontario, CA
Address: 1649 COUNTY ROAD 15, Prince Edward County (Sophiasburg Ward), Ontario
Summary Report Property
- MKT IDX12098012
- Building TypeHouse
- Property TypeSingle Family
- StatusBuy
- Added1 weeks ago
- Bedrooms3
- Bathrooms3
- Area1500 sq. ft.
- DirectionNo Data
- Added On22 Aug 2025
Property Overview
Fall in Love with this turn key Prince Edward County Gem! Life at 1649 County Road 15 provides the beauty of waterside living with stunning views and deeded water access as well as the financial benefit of an income generating legal basement apartment. This professionally designed bungalow offers 2 bedrooms with den and 2 bathrooms plus laundry on the main floor and also boasts a legal 1 bed/1 bath lower level apartment. Our top 6 things we love about this home are ONE: Generous open concept design with tongue and groove vaulted ceilings. TWO: Custom kitchen with thoughtful pull outs and oversized island. THREE: Large covered back deck with panoramic water views of the beautiful Bay of Quinte. FOUR: Flex room that provides options for a studio, home office, gym or playroom. FIVE: Incredible primary suite with walk in closet and full spa bathroom with freestanding tub. SIX: The income generating 2nd unit with private driveway and separate entry. Premium fixtures and fittings, and durable engineered hardwood and porcelain tile floors promise years of worry free living. The cherry on top40 foot deeded water access allowing you to enjoy a true waterfront lifestyle without the waterfront price. (id:51532)
Tags
| Property Summary |
|---|
| Building |
|---|
| Land |
|---|
| Level | Rooms | Dimensions |
|---|---|---|
| Lower level | Bedroom 2 | 3.68 m x 2.81 m |
| Bathroom | 3.26 m x 2.71 m | |
| Kitchen | 5.43 m x 3.59 m | |
| Living room | 4.1 m x 6.38 m | |
| Main level | Kitchen | 4.2 m x 3.93 m |
| Dining room | 5.35 m x 2.33 m | |
| Living room | 5.81 m x 6.2 m | |
| Office | 4.06 m x 4.17 m | |
| Primary Bedroom | 3.39 m x 4.37 m | |
| Bedroom | 3 m x 4.85 m | |
| Bathroom | 2.69 m x 2.46 m | |
| Bathroom | 2.22 m x 4.24 m |
| Features | |||||
|---|---|---|---|---|---|
| Flat site | Attached Garage | Garage | |||
| Water Heater | Dishwasher | Dryer | |||
| Freezer | Two stoves | Washer | |||
| Two Refrigerators | Apartment in basement | Central air conditioning | |||


























































