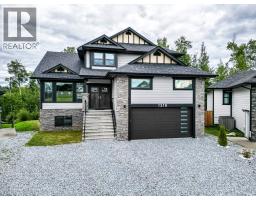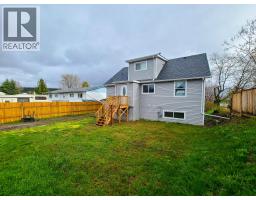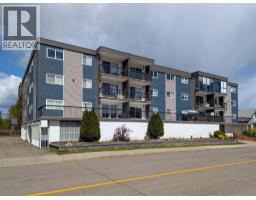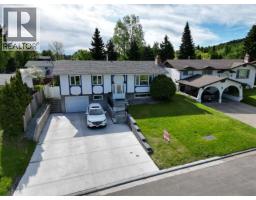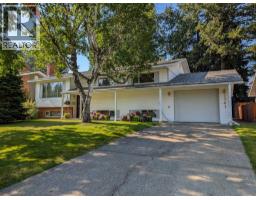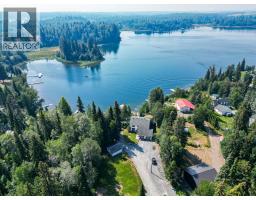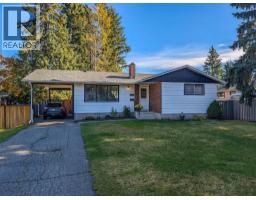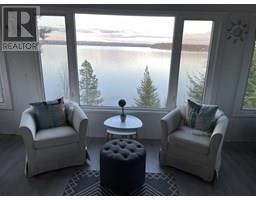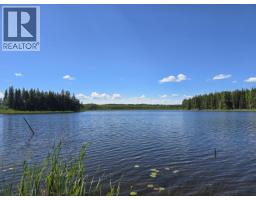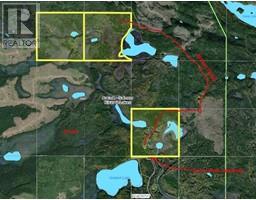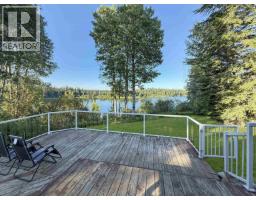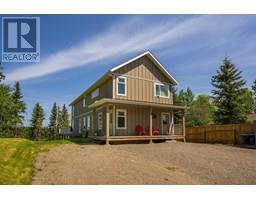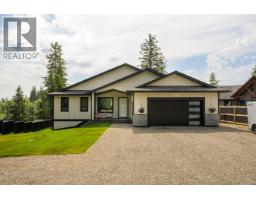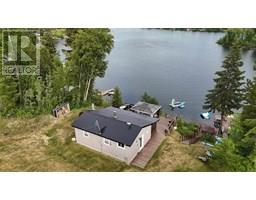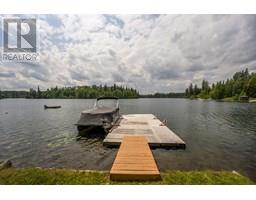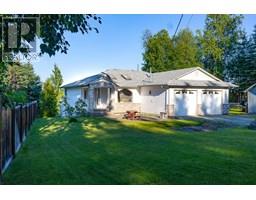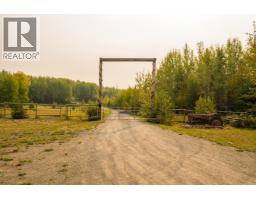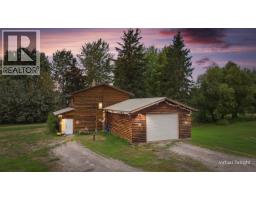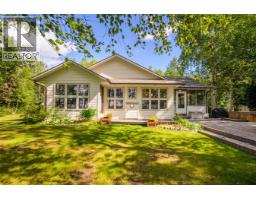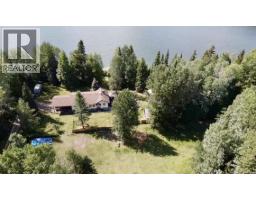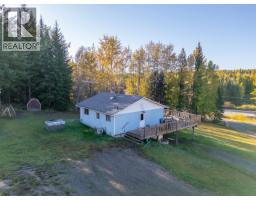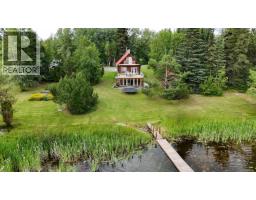2774 WILDWOOD CRESCENT, Prince George, British Columbia, CA
Address: 2774 WILDWOOD CRESCENT, Prince George, British Columbia
Summary Report Property
- MKT IDR3034818
- Building TypeHouse
- Property TypeSingle Family
- StatusBuy
- Added4 days ago
- Bedrooms5
- Bathrooms3
- Area3054 sq. ft.
- DirectionNo Data
- Added On12 Oct 2025
Property Overview
* PREC - Personal Real Estate Corporation. Don't miss this exceptional rancher in a sought-after location backing onto green space! This spacious home features a full finished basement with a separate entrance, presenting excellent suite potential. The outdoor space is an oasis with a hot tub, pool and a private backyard. Unique features include an RV-height double carport and a full double garage. Inside, the main floor boasts a vaulted ceiling in the living room with stunning views and beautiful hardwood flooring. Notable upgrades include a high-efficiency furnace, newer shingles, and an underground sprinkler system. You may find a more updated home but not with the location, size and features. *Home & pool costs info avail through your realtor. (id:51532)
Tags
| Property Summary |
|---|
| Building |
|---|
| Level | Rooms | Dimensions |
|---|---|---|
| Basement | Bedroom 4 | 13 ft ,8 in x 17 ft ,1 in |
| Bedroom 5 | 11 ft ,1 in x 12 ft ,1 in | |
| Laundry room | 12 ft ,1 in x 12 ft ,1 in | |
| Family room | 25 ft ,1 in x 18 ft ,5 in | |
| Storage | 11 ft ,1 in x 4 ft ,3 in | |
| Storage | 11 ft ,1 in x 7 ft ,1 in | |
| Main level | Foyer | 8 ft ,2 in x 5 ft ,1 in |
| Living room | 13 ft ,1 in x 15 ft ,2 in | |
| Kitchen | 13 ft ,3 in x 12 ft ,6 in | |
| Eating area | 13 ft ,3 in x 8 ft ,6 in | |
| Dining room | 13 ft ,3 in x 13 ft | |
| Primary Bedroom | 16 ft x 14 ft | |
| Bedroom 2 | 13 ft ,4 in x 12 ft ,3 in | |
| Bedroom 3 | 9 ft ,9 in x 9 ft ,1 in |
| Features | |||||
|---|---|---|---|---|---|
| Garage | Carport | Carport | |||
| Garage(2) | |||||









































