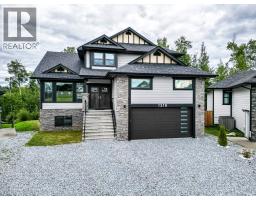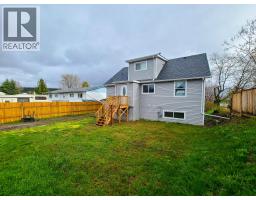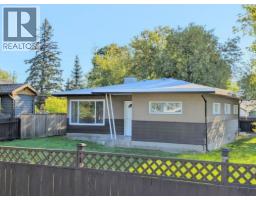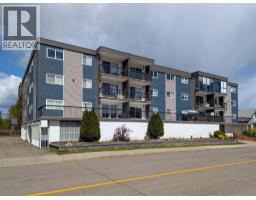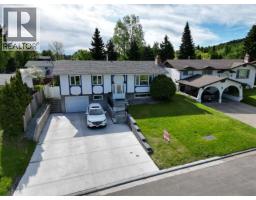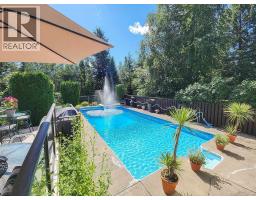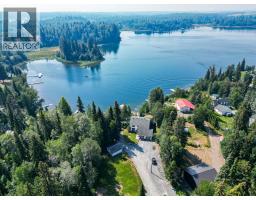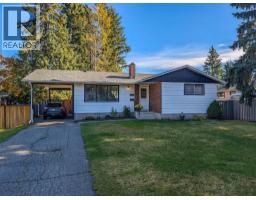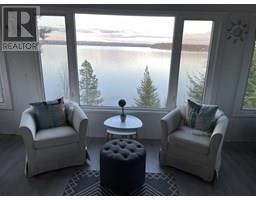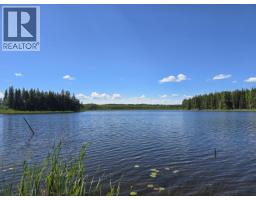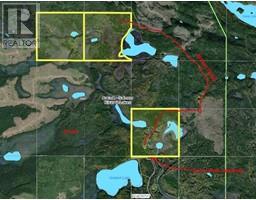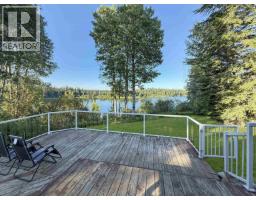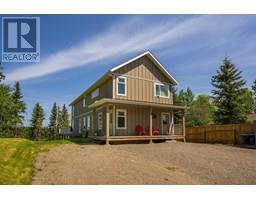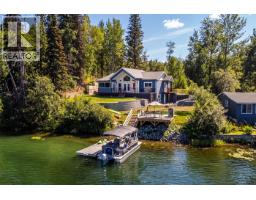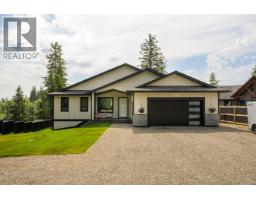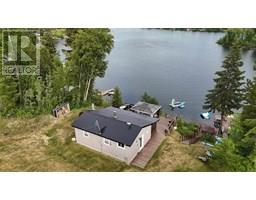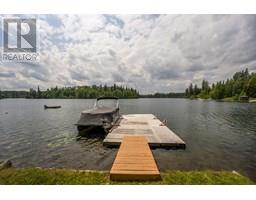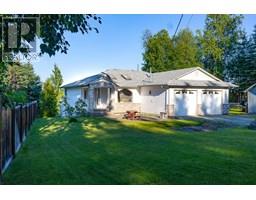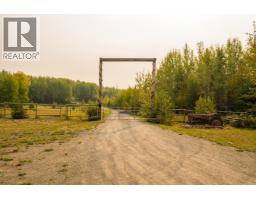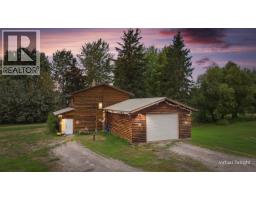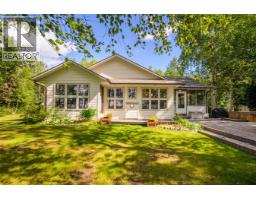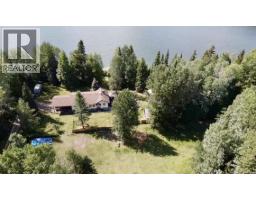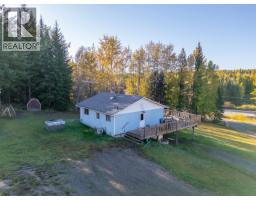5341 DALHOUSIE DRIVE, Prince George, British Columbia, CA
Address: 5341 DALHOUSIE DRIVE, Prince George, British Columbia
Summary Report Property
- MKT IDR3041176
- Building TypeHouse
- Property TypeSingle Family
- StatusBuy
- Added1 days ago
- Bedrooms5
- Bathrooms3
- Area2288 sq. ft.
- DirectionNo Data
- Added On12 Oct 2025
Property Overview
* PREC - Personal Real Estate Corporation. Discover a fantastic opportunity to own a meticulously cared-for home in the highly sought-after community of Upper College Heights. Built for its original owner, this property combines comfort with functionality. Outside, the large 8,250 sq ft lot is a private oasis, offering a park-like setting ideal for gatherings with large concrete patio area & mature trees. Inside, the main level features a practical layout with three bedrooms, including a primary bedroom with an attached 3-piece ensuite. The lower level offers two additional bedrooms, a 4-piece bathroom, and a versatile flex-family room. The separate basement entrance to the garage presents an exciting opportunity to create a mortgage-helper suite. (id:51532)
Tags
| Property Summary |
|---|
| Building |
|---|
| Level | Rooms | Dimensions |
|---|---|---|
| Lower level | Bedroom 4 | 9 ft ,9 in x 13 ft ,4 in |
| Bedroom 5 | 11 ft ,2 in x 13 ft ,4 in | |
| Family room | 11 ft ,1 in x 25 ft ,6 in | |
| Storage | 10 ft ,2 in x 8 ft ,1 in | |
| Laundry room | 8 ft ,3 in x 8 ft ,1 in | |
| Mud room | 8 ft x 8 ft | |
| Main level | Foyer | 6 ft ,4 in x 3 ft |
| Living room | 14 ft ,3 in x 14 ft ,2 in | |
| Dining room | 10 ft ,2 in x 12 ft ,6 in | |
| Eating area | 5 ft ,6 in x 12 ft ,2 in | |
| Kitchen | 7 ft ,4 in x 12 ft ,2 in | |
| Bedroom 2 | 10 ft ,5 in x 9 ft ,7 in | |
| Bedroom 3 | 10 ft ,7 in x 8 ft ,8 in | |
| Primary Bedroom | 11 ft ,8 in x 12 ft ,2 in |
| Features | |||||
|---|---|---|---|---|---|
| Garage(1) | |||||



































