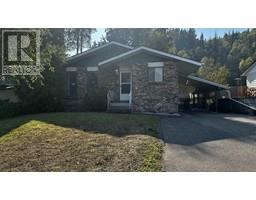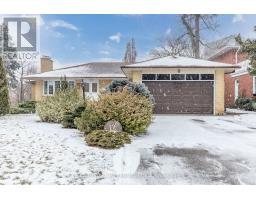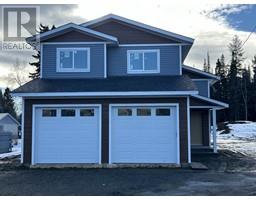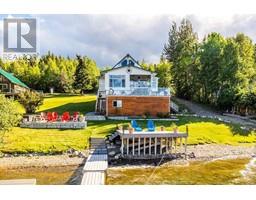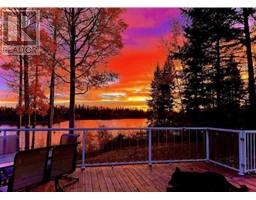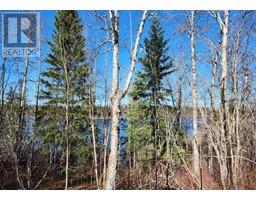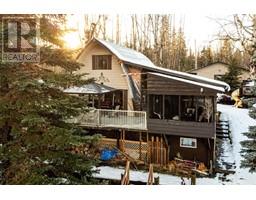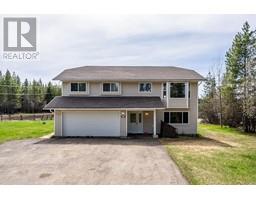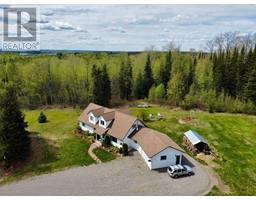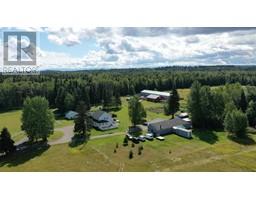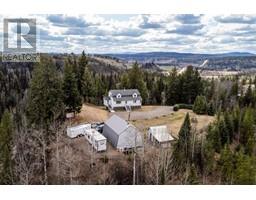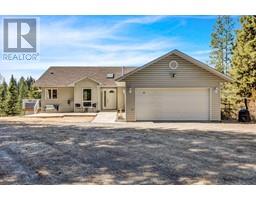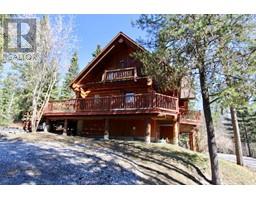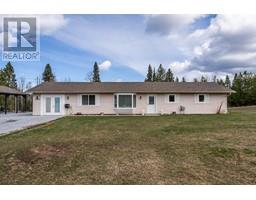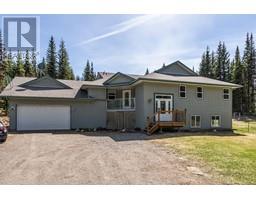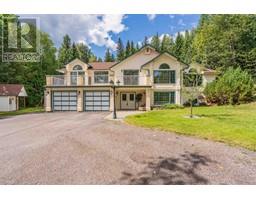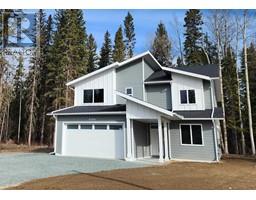3020 ISLAND PARK DRIVE, Prince George, British Columbia, CA
Address: 3020 ISLAND PARK DRIVE, Prince George, British Columbia
Summary Report Property
- MKT IDR2877676
- Building TypeHouse
- Property TypeSingle Family
- StatusBuy
- Added1 weeks ago
- Bedrooms4
- Bathrooms4
- Area4152 sq. ft.
- DirectionNo Data
- Added On01 May 2024
Property Overview
Time to get Excited, you've finally found the ideal setting for your next chapter... Executive living in 4000+ square feet on park like landscaped acreage in picturesque Miworth.No Expense was spared in this Timber framed home. The Open beam construction creates a sturdy & artistic feel. Natural light displays the fine workmanship. The Country kitchen has a Gas Stove with a handy pot filler. Stainless appliances with Granite countertop & Island provides space to create fine cuisine while making memories.The Primary bedroom offers woodwork artistry with strategically located windows.The lower level has a large Entertainment room with Bar & Family room plus 2 bdrms The Carriage house allows for extended visits with family & friends.Your Investment will stand the test of time. Detached shop. (id:51532)
Tags
| Property Summary |
|---|
| Building |
|---|
| Level | Rooms | Dimensions |
|---|---|---|
| Above | Living room | 15 ft ,6 in x 17 ft ,8 in |
| Kitchen | 10 ft x 17 ft | |
| Bedroom 4 | 11 ft ,2 in x 17 ft | |
| Basement | Recreational, Games room | 28 ft ,4 in x 27 ft |
| Recreational, Games room | 19 ft ,4 in x 16 ft | |
| Bedroom 2 | 18 ft x 14 ft ,3 in | |
| Bedroom 3 | 14 ft ,1 in x 12 ft | |
| Main level | Living room | 17 ft ,2 in x 29 ft ,6 in |
| Gym | 15 ft ,2 in x 15 ft | |
| Kitchen | 10 ft ,8 in x 12 ft ,1 in | |
| Dining room | 16 ft x 15 ft | |
| Primary Bedroom | 16 ft ,8 in x 19 ft | |
| Foyer | 15 ft ,6 in x 9 ft ,2 in |
| Features | |||||
|---|---|---|---|---|---|
| Detached Garage | Garage(2) | RV | |||
| Washer | Dryer | Refrigerator | |||
| Stove | Dishwasher | Hot Tub | |||
| Laundry - In Suite | |||||





































