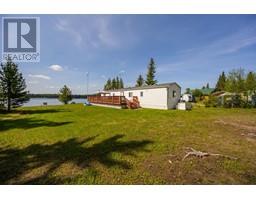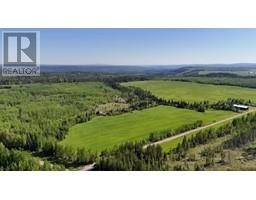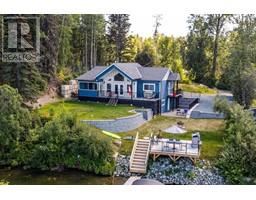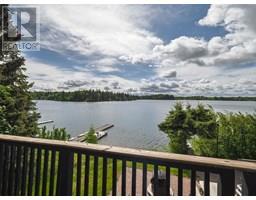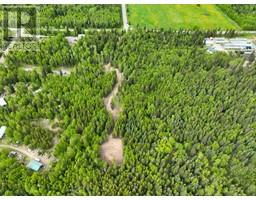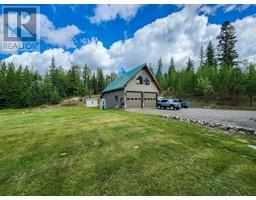14195 WESTBE ROAD, Prince George, British Columbia, CA
Address: 14195 WESTBE ROAD, Prince George, British Columbia
Summary Report Property
- MKT IDR3021630
- Building TypeHouse
- Property TypeSingle Family
- StatusBuy
- Added6 hours ago
- Bedrooms4
- Bathrooms3
- Area2830 sq. ft.
- DirectionNo Data
- Added On11 Jul 2025
Property Overview
Welcome to this beautiful country escape on 7 acres. This family home sits atop a hill providing plenty of privacy and boasting incredible views. There is a 24’ x 36’ detached garage, plenty of outdoor parking, and a NEW LAGOON. The fenced yard contains a garden area, a garden shed, and a playhouse. The property has incredible views from the south facing sundeck, and the covered patio provides the perfect escape from the summer heat. There are 4 spacious bedrooms and 3 bathrooms. Off the kitchen is a conveniently located mudroom, and the dining room leads onto a generous sized sundeck perfect for entertaining. The primary bedroom is given added charm with a window nook and sloped ceilings, and the luxury of a 4-piece ensuite. The basement features a large family and extra storage room. (id:51532)
Tags
| Property Summary |
|---|
| Building |
|---|
| Level | Rooms | Dimensions |
|---|---|---|
| Above | Bedroom 4 | 18 ft ,1 in x 9 ft ,1 in |
| Primary Bedroom | 18 ft ,1 in x 14 ft ,9 in | |
| Other | 6 ft x 4 ft | |
| Lower level | Family room | 22 ft ,1 in x 14 ft ,4 in |
| Gym | 11 ft ,1 in x 6 ft ,9 in | |
| Laundry room | 11 ft ,1 in x 6 ft ,9 in | |
| Storage | 6 ft ,4 in x 5 ft ,9 in | |
| Utility room | 12 ft ,9 in x 6 ft ,9 in | |
| Main level | Mud room | 7 ft ,5 in x 6 ft ,1 in |
| Kitchen | 11 ft ,5 in x 10 ft ,4 in | |
| Den | 10 ft ,3 in x 8 ft ,8 in | |
| Living room | 16 ft ,9 in x 12 ft ,1 in | |
| Foyer | 9 ft ,1 in x 7 ft ,5 in | |
| Bedroom 2 | 10 ft ,3 in x 10 ft | |
| Bedroom 3 | 14 ft ,4 in x 9 ft ,1 in |
| Features | |||||
|---|---|---|---|---|---|
| Detached Garage | Open | RV | |||
| Washer | Dryer | Refrigerator | |||
| Stove | Dishwasher | ||||










































