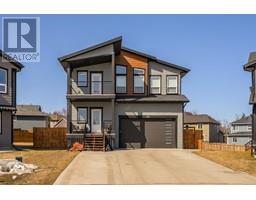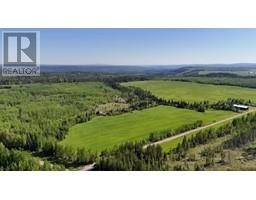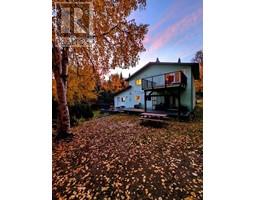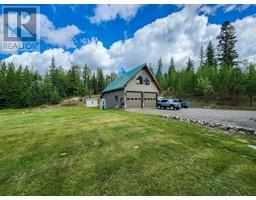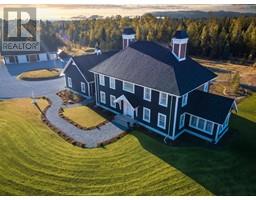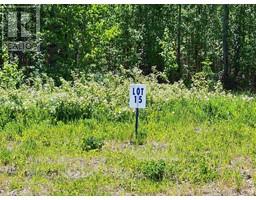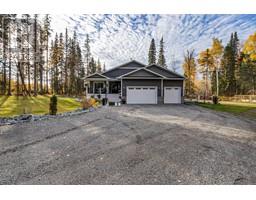3954 AREND DRIVE, Prince George, British Columbia, CA
Address: 3954 AREND DRIVE, Prince George, British Columbia
Summary Report Property
- MKT IDR2991610
- Building TypeHouse
- Property TypeSingle Family
- StatusBuy
- Added1 days ago
- Bedrooms5
- Bathrooms4
- Area3192 sq. ft.
- DirectionNo Data
- Added On11 May 2025
Property Overview
* PREC - Personal Real Estate Corporation. Step inside this charming home and you will instantly love it! It truly evokes all the right feelings. The modern color palette, the stylish stone accent in the living room, the open-concept layout, quartz countertops, and the generously sized office all contribute to its appeal. Upstairs, you’ll discover four spacious bedrooms, a luxurious ensuite with a separate tub and shower, and a dream walk-in closet. The basement features a one-bedroom legal suite with its own entrance and laundry, perfect for generating extra income for your travels. Additionally, there’s a flexible space for upstairs use. Located in a fantastic area, it’s just a short stroll to the river, elementary school, and bus stop. The backyard is fully fenced for your dogs, plus there’s a wonderful deck for entertaining. (id:51532)
Tags
| Property Summary |
|---|
| Building |
|---|
| Level | Rooms | Dimensions |
|---|---|---|
| Above | Primary Bedroom | 17 ft ,3 in x 13 ft ,5 in |
| Bedroom 2 | 11 ft ,1 in x 10 ft ,1 in | |
| Bedroom 3 | 10 ft ,1 in x 11 ft ,8 in | |
| Bedroom 4 | 10 ft x 12 ft | |
| Laundry room | 6 ft ,3 in x 6 ft ,1 in | |
| Basement | Kitchen | 7 ft ,6 in x 10 ft ,5 in |
| Living room | 10 ft ,5 in x 14 ft ,3 in | |
| Den | 8 ft ,5 in x 8 ft ,3 in | |
| Bedroom 5 | 10 ft x 10 ft ,4 in | |
| Laundry room | 3 ft x 3 ft | |
| Main level | Kitchen | 13 ft x 13 ft ,6 in |
| Eating area | 12 ft x 9 ft ,6 in | |
| Living room | 13 ft ,4 in x 17 ft ,9 in | |
| Office | 10 ft x 14 ft ,2 in |
| Features | |||||
|---|---|---|---|---|---|
| Garage(2) | Central air conditioning | Laundry - In Suite | |||










































