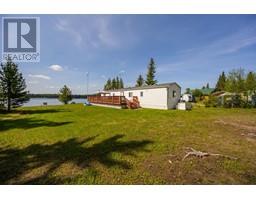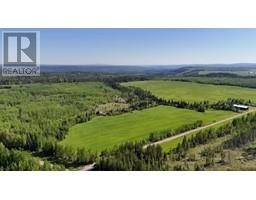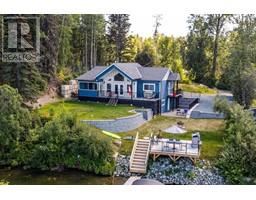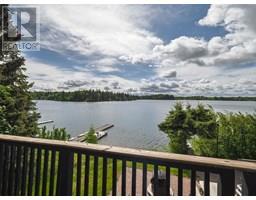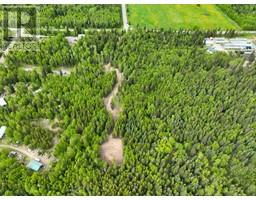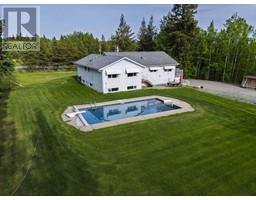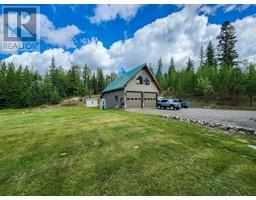8650 SAMSON ROAD, Prince George, British Columbia, CA
Address: 8650 SAMSON ROAD, Prince George, British Columbia
Summary Report Property
- MKT IDR3009295
- Building TypeHouse
- Property TypeSingle Family
- StatusBuy
- Added17 hours ago
- Bedrooms6
- Bathrooms3
- Area4838 sq. ft.
- DirectionNo Data
- Added On07 Jul 2025
Property Overview
This custom-built home is a true gem. Spanning just under 5,000 sq/ft, this impressive 6-bedroom residence sits on a beautifully landscaped 4.82-acre lot with in-ground irrigation and a private outdoor sports court yard. Step into elegance with a thoughtfully laid-out interior and walkout basement, perfect for families or entertainers alike. The heart of the home offers expansive living areas, a chef’s kitchen, and large windows that flood the space with natural light. The Primary bedroom with double walk-in closets and an ensuite that feels like a private spa. A heated triple attached garage provides year-round comfort, complemented by a detached 2-story shop with a suspended concrete slab. Enjoy outdoor living on the stunning wrap-around covered deck—ideal for entertaining or relaxing (id:51532)
Tags
| Property Summary |
|---|
| Building |
|---|
| Level | Rooms | Dimensions |
|---|---|---|
| Basement | Recreational, Games room | 29 ft ,2 in x 18 ft ,1 in |
| Bedroom 4 | 16 ft ,1 in x 15 ft ,5 in | |
| Bedroom 5 | 10 ft ,1 in x 14 ft ,3 in | |
| Bedroom 6 | 10 ft ,1 in x 11 ft ,8 in | |
| Main level | Kitchen | 14 ft ,1 in x 17 ft ,9 in |
| Eating area | 7 ft ,3 in x 8 ft ,1 in | |
| Dining room | 11 ft ,5 in x 14 ft ,5 in | |
| Living room | 17 ft ,5 in x 9 ft | |
| Bedroom 2 | 14 ft ,2 in x 11 ft ,1 in | |
| Bedroom 3 | 12 ft ,1 in x 11 ft | |
| Primary Bedroom | 13 ft ,5 in x 16 ft ,8 in |
| Features | |||||
|---|---|---|---|---|---|
| Detached Garage | Garage(3) | RV | |||











































