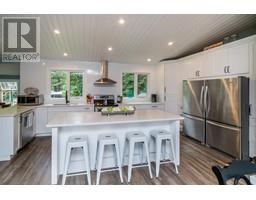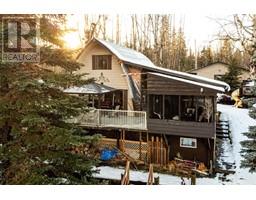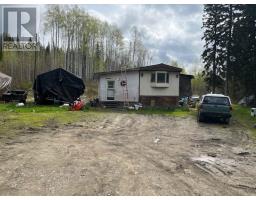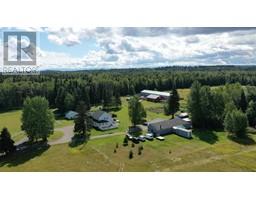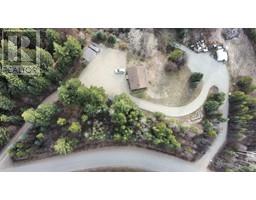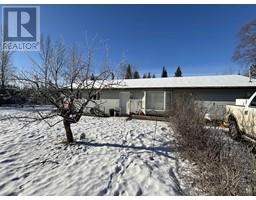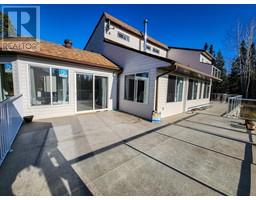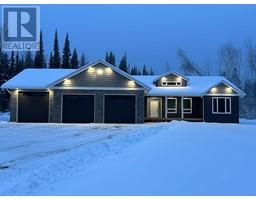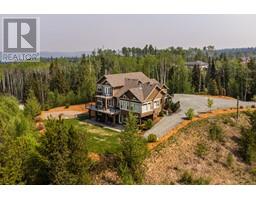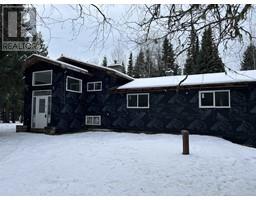8191 TOOMBS DRIVE, Prince George, British Columbia, CA
Address: 8191 TOOMBS DRIVE, Prince George, British Columbia
Summary Report Property
- MKT IDR2849474
- Building TypeHouse
- Property TypeSingle Family
- StatusBuy
- Added10 weeks ago
- Bedrooms4
- Bathrooms5
- Area7601 sq. ft.
- DirectionNo Data
- Added On13 Feb 2024
Property Overview
ON THE RIVER AND INDOOR HEATED POOL!! This is the most incredible opportunity! Have you ever wanted to live on the river? Tie your boat up and just jump in an go whenever you like? This home is a stately 1970s executive home on the river. It has had many many upgrades over the years including an entire new pool area with dehumidifier, new kitchen, new master ensuite, new boilers... There are 4 bedrooms and 5 bathrooms. The master suite is extremely spacious with a walk out deck with river views. Downstairs there is an expansive walk out games room with wet bar. The circular driveway allows for parking for all of your guests. There is an attached double garage PLUS a detached shop. The lot itself is unmatched with its nicely sloping landscape down to a large flat spot by the river. (id:51532)
Tags
| Property Summary |
|---|
| Building |
|---|
| Level | Rooms | Dimensions |
|---|---|---|
| Above | Primary Bedroom | 19 ft ,6 in x 16 ft |
| Bedroom 2 | 14 ft ,6 in x 8 ft ,6 in | |
| Other | 14 ft ,6 in x 9 ft ,6 in | |
| Bedroom 3 | 12 ft x 11 ft ,2 in | |
| Bedroom 4 | 12 ft ,6 in x 12 ft ,2 in | |
| Office | 11 ft ,5 in x 11 ft ,3 in | |
| Basement | Recreational, Games room | 18 ft ,6 in x 16 ft ,6 in |
| Laundry room | 9 ft ,6 in x 9 ft ,6 in | |
| Recreational, Games room | 47 ft ,6 in x 19 ft | |
| Sauna | 7 ft ,6 in x 5 ft ,4 in | |
| Main level | Living room | 21 ft ,6 in x 17 ft ,6 in |
| Dining room | 16 ft x 14 ft | |
| Kitchen | 16 ft x 14 ft | |
| Pantry | 9 ft ,6 in x 6 ft | |
| Eating area | 12 ft x 12 ft | |
| Family room | 19 ft ,6 in x 19 ft | |
| Office | 20 ft ,6 in x 16 ft |
| Features | |||||
|---|---|---|---|---|---|
| Garage(2) | Tandem | RV | |||



