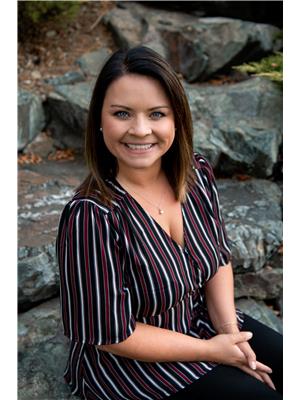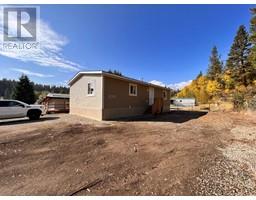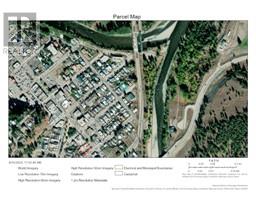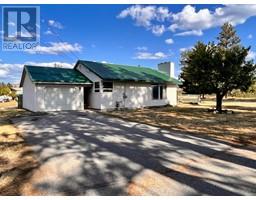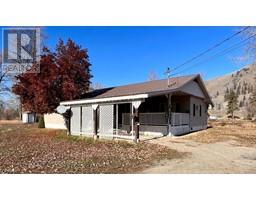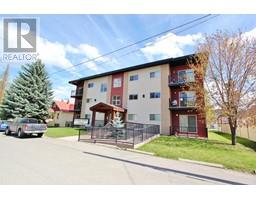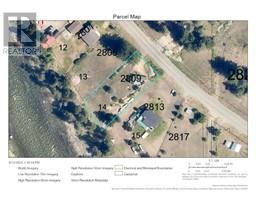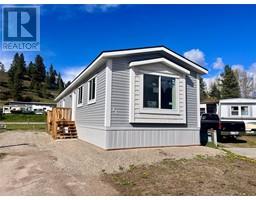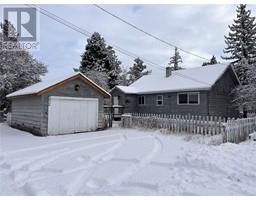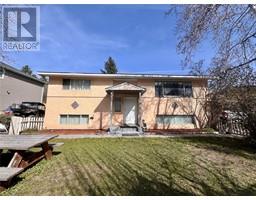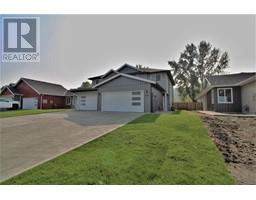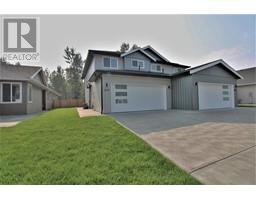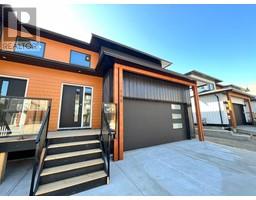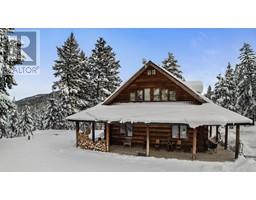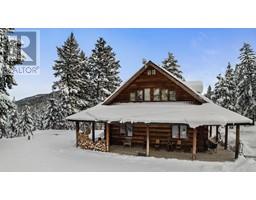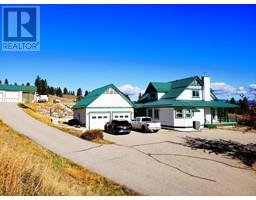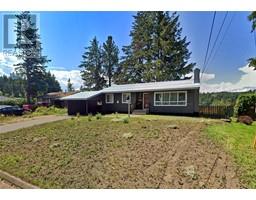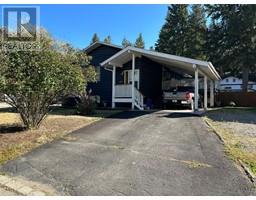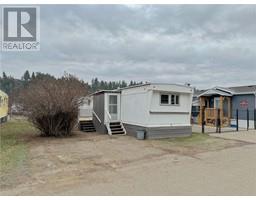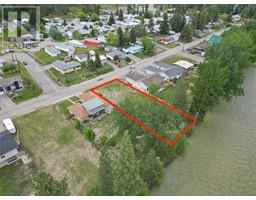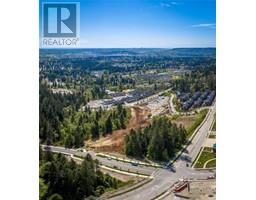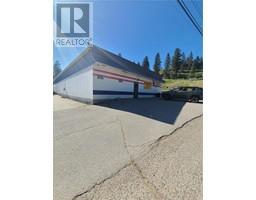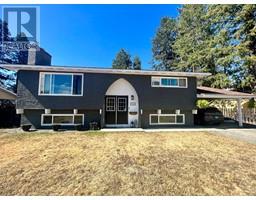1167 HWY 3, Princeton Rural, Princeton, British Columbia, CA
Address: 1167 HWY 3,, Princeton, British Columbia
Summary Report Property
- MKT ID201139
- Building TypeHouse
- Property TypeSingle Family
- StatusBuy
- Added32 weeks ago
- Bedrooms4
- Bathrooms3
- Area2996 sq. ft.
- DirectionNo Data
- Added On15 Sep 2023
Property Overview
Welcome to your own piece of multi purpose park like paradise just East of Princeton BC! Only a ten minute drive into town, an hour East to the Okanagan Valley or two hours West to the Fraser Valley. This large 4 bedroom, 3 full bathroom home is hidden from the highway on just over 7 acres bordering crown land and surrounded by large farmland. Its multiple out buildings, turn key kennel business and green houses are waiting for you! Keep the in demand businesses running or bring your own ideas! Property has backup power capable of running every structure including the 2 high yield water wells. You could essentially run off grid! Surrounded by fruit trees, gardens, a powered greenhouse and a fully fenced property line. This beautiful property needs nothing but a family who recognizes the potential to call it home. Come take a look! (id:51532)
Tags
| Property Summary |
|---|
| Building |
|---|
| Land |
|---|
| Level | Rooms | Dimensions |
|---|---|---|
| Second level | Full bathroom | Measurements not available |
| Bedroom | 12 ft x 8 ft | |
| Dining room | 17 ft x 13 ft ,8 in | |
| Full ensuite bathroom | Measurements not available | |
| Foyer | 10 ft x 8 ft | |
| Kitchen | 22 ft x 11 ft | |
| Laundry room | 11 ft ,6 in x 8 ft ,6 in | |
| Living room | 17 ft x 13 ft ,2 in | |
| Primary Bedroom | 17 ft x 13 ft ,4 in | |
| Mud room | 11 ft ,6 in x 8 ft | |
| Den | 11 ft ,5 in x 8 ft ,8 in | |
| Other | 11 ft x 9 ft | |
| Other | 10 ft x 6 ft ,5 in | |
| Main level | Full bathroom | Measurements not available |
| Bedroom | 12 ft ,4 in x 9 ft ,10 in | |
| Bedroom | 17 ft ,3 in x 12 ft ,10 in | |
| Family room | 13 ft ,2 in x 12 ft |
| Features | |||||
|---|---|---|---|---|---|
| Dryer - Electric | Refrigerator | Washer | |||
| Dishwasher | Walk out | ||||



















































































