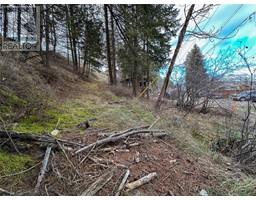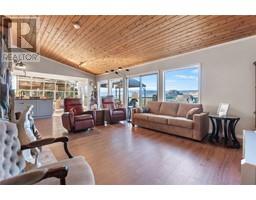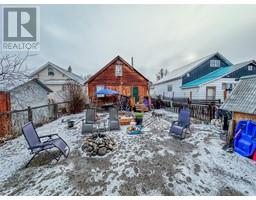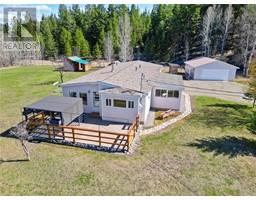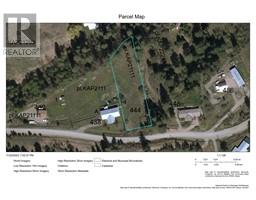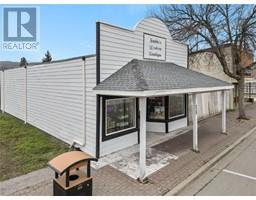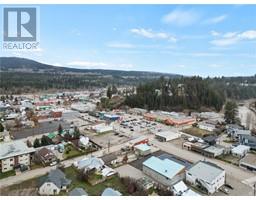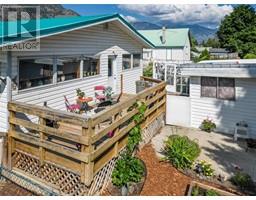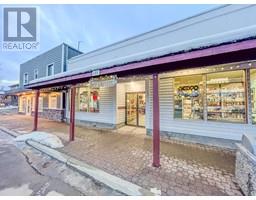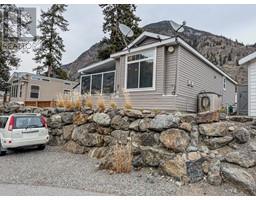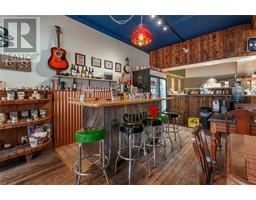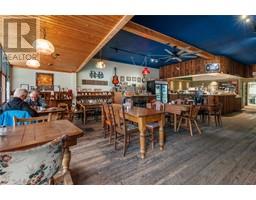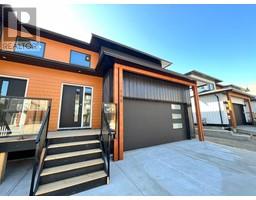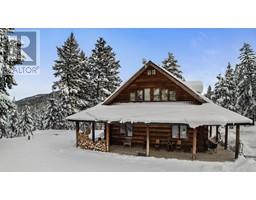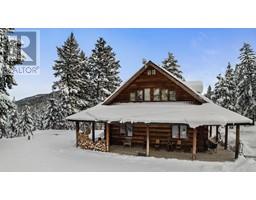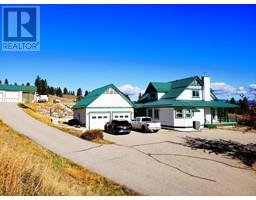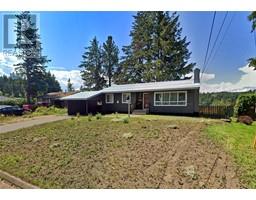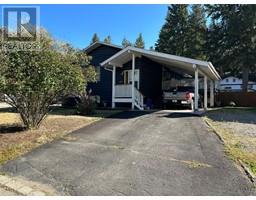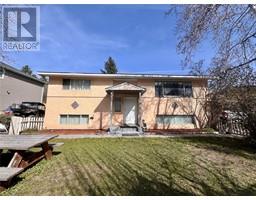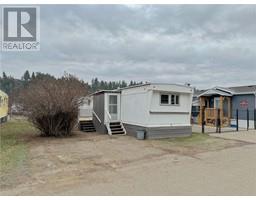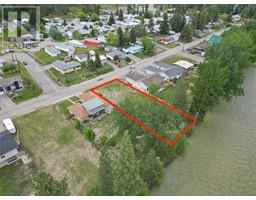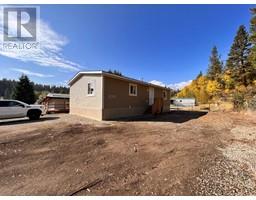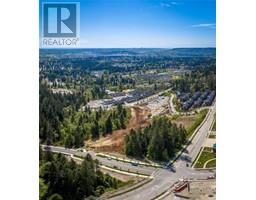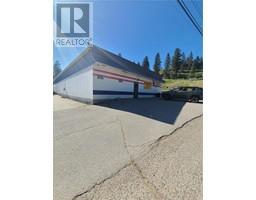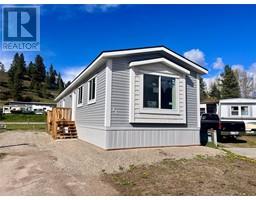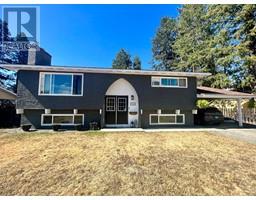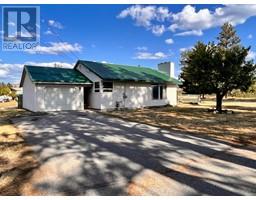488 SIMILKAMEEN Avenue Princeton, Princeton, British Columbia, CA
Address: 488 SIMILKAMEEN Avenue, Princeton, British Columbia
Summary Report Property
- MKT ID10300771
- Building TypeDuplex
- Property TypeSingle Family
- StatusBuy
- Added20 weeks ago
- Bedrooms2
- Bathrooms3
- Area1374 sq. ft.
- DirectionNo Data
- Added On07 Dec 2023
Property Overview
Welcome to this charming and spacious 2 bedroom, 2.5 bathroom duplex near the heart of Princeton. This beautifully designed home offers a perfect blend of modern amenities and classic appeal, providing a comfortable and laid back living experience for its new owners. On the main floor, enjoy the inviting open-concept layout, featuring a well-appointed kitchen complete with brand new stainless steel appliances, ample cabinet space and patio access to the back yard. Upstairs, you'll find two generous sized bedrooms, each offering abundant natural light, and ample closet space. The primary and secondary bedrooms both feature a private en-suite bathroom, providing a serene retreat at the end of a long day. Step outside to your private patio, perfect for enjoying your morning coffee or hosting family gatherings. With a fenced yard, there's plenty of space for outdoor activities and gardening. Conveniently located near the KVR trail, and dog park, this home offers the perfect combination of nature and close access to downtown Princeton. And last but not least, enjoy NO Strata fees! Don't miss out on this one! (id:51532)
Tags
| Property Summary |
|---|
| Building |
|---|
| Land |
|---|
| Level | Rooms | Dimensions |
|---|---|---|
| Second level | Laundry room | 6' x 6' |
| 4pc Bathroom | Measurements not available | |
| 4pc Ensuite bath | Measurements not available | |
| Bedroom | 13' x 13' | |
| Primary Bedroom | 15' x 14' | |
| Ground level | 2pc Bathroom | Measurements not available |
| Foyer | 5' x 6' | |
| Dining room | 8' x 8' | |
| Living room | 11' x 16' | |
| Kitchen | 8' x 11' |
| Features | |||||
|---|---|---|---|---|---|
| Level lot | Central island | Range | |||
| Refrigerator | Dishwasher | Dryer | |||
| Washer | Central air conditioning | ||||



























