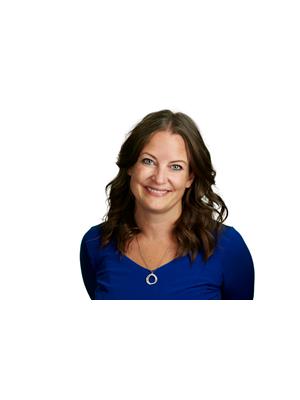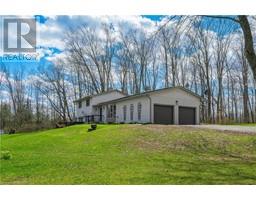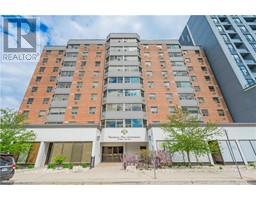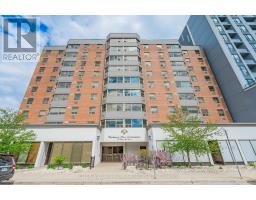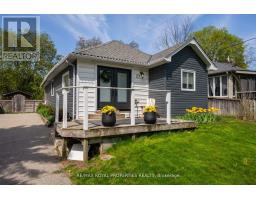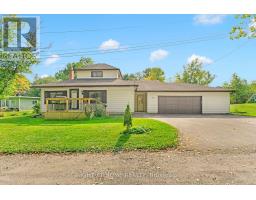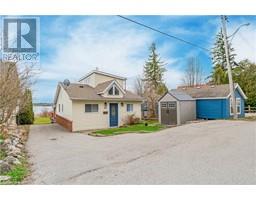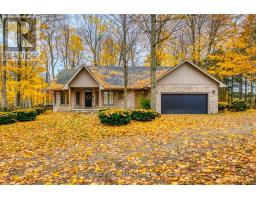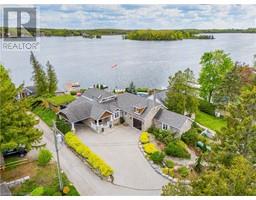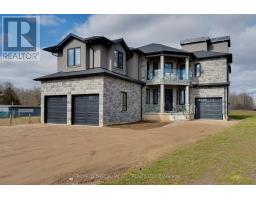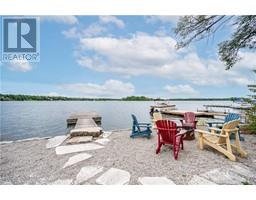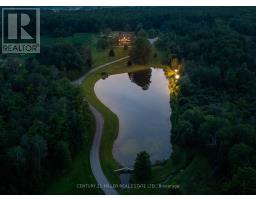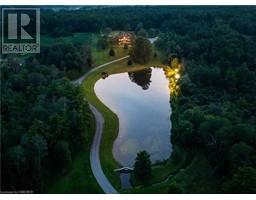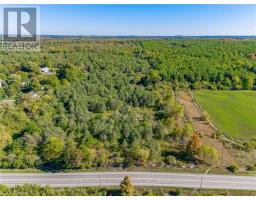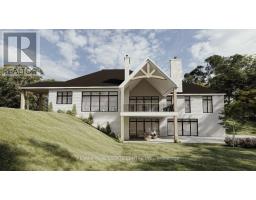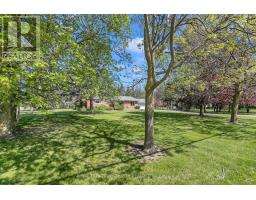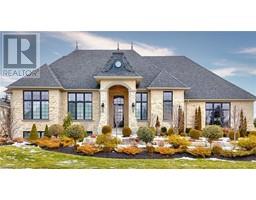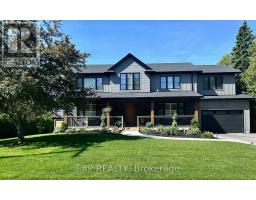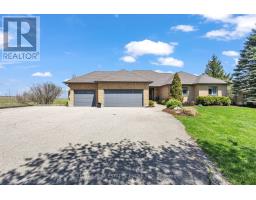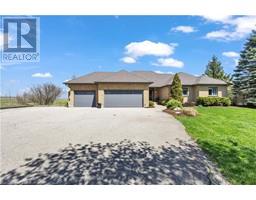4098 DARKWOOD RD, Puslinch, Ontario, CA
Address: 4098 DARKWOOD RD, Puslinch, Ontario
Summary Report Property
- MKT IDX8240892
- Building TypeHouse
- Property TypeSingle Family
- StatusBuy
- Added2 weeks ago
- Bedrooms3
- Bathrooms3
- Area0 sq. ft.
- DirectionNo Data
- Added On05 May 2024
Property Overview
Welcome to 4098 Darkwood Road! Situated on a stunning private 6-acre wooded lot, this 3-bed, 3-bath (including primary ensuite!) side split has undergone a complete renovation and is poised to leave a lasting impression. But before we step inside, let's take a moment to appreciate the remarkable outdoor features that make this property truly exceptional. From the captivating inground saltwater pool (with a new heater installed in 2021 and a liner replaced in 2015) to the inviting gazebo and ample seating, fire pit, children's play area, Hot tub (2021) and vast acres for exploration, the exterior space is nothing short of breathtaking. Plus, its proximity to highways makes it an ideal location for commuters. Once inside, you'll discover a fully renovated interior boasting contemporary finishes and all the amenities you could desire. Freshly painted walls complement the beautiful laminate flooring on the main and lower levels, while the five walkouts to the yard flood the space with natural light, creating an inviting atmosphere. The kitchen is equipped with stainless steel appliances, granite countertops, and ample storage. And with solar panels, 200-amp service, and an EV charger, you can rest assured knowing you're also making environmentally conscious choices while enjoying the comforts of this home. (id:51532)
Tags
| Property Summary |
|---|
| Building |
|---|
| Level | Rooms | Dimensions |
|---|---|---|
| Second level | Bathroom | 2.9 m x 1.24 m |
| Bathroom | 3.58 m x 2.08 m | |
| Bedroom | 3.02 m x 3.35 m | |
| Bedroom 2 | 3.02 m x 3.2 m | |
| Primary Bedroom | 3.78 m x 3.84 m | |
| Lower level | Bathroom | 1.5 m x 2.13 m |
| Family room | 3.84 m x 7.26 m | |
| Laundry room | 3.38 m x 1.7 m | |
| Office | 3.43 m x 3.15 m | |
| Main level | Dining room | 3.43 m x 3.4 m |
| Kitchen | 3.4 m x 4.42 m | |
| Living room | 3.28 m x 5.36 m |
| Features | |||||
|---|---|---|---|---|---|
| Attached Garage | Central air conditioning | ||||




























