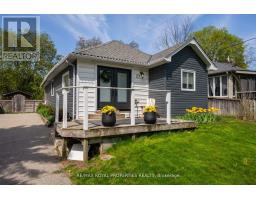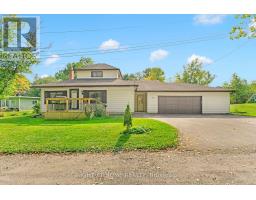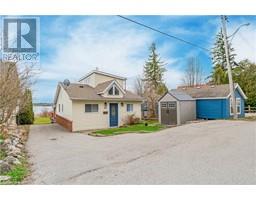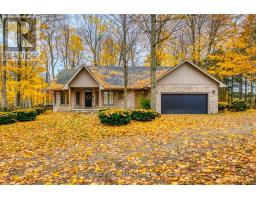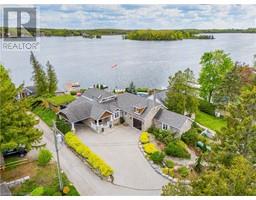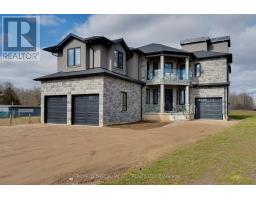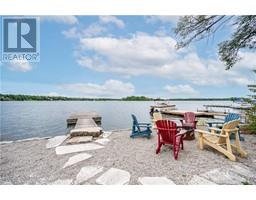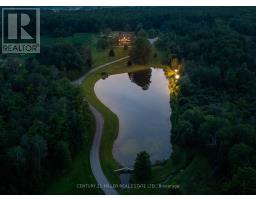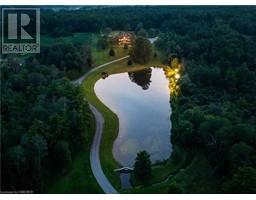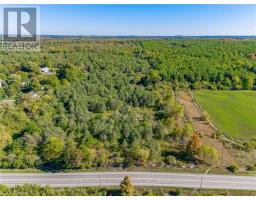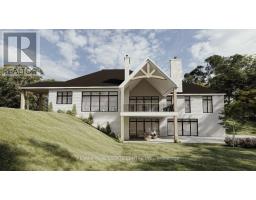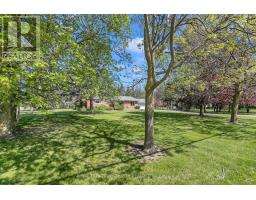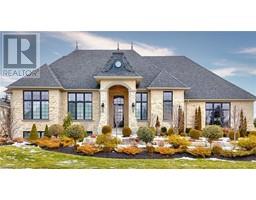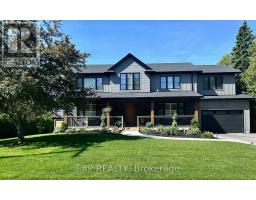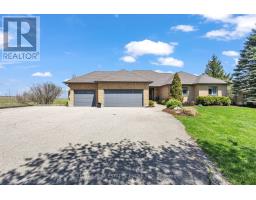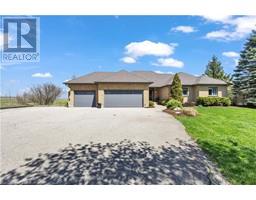4217 VICTORIA ROAD SOUTH RD S, Puslinch, Ontario, CA
Address: 4217 VICTORIA ROAD SOUTH RD S, Puslinch, Ontario
Summary Report Property
- MKT IDX8033180
- Building TypeDuplex
- Property TypeSingle Family
- StatusBuy
- Added14 weeks ago
- Bedrooms4
- Bathrooms2
- Area0 sq. ft.
- DirectionNo Data
- Added On31 Jan 2024
Property Overview
Incredible Opportunity To Own This Stunning Executive Bungalow On 1.23 Acres In Puslinch. You Won't Be Disappoint! The Bright, Open Floorplan Is An Entertainer's Delight Featuring A Spacious Sunken Living Room With Wood Burning Fireplace. Huge Eat-In Kitchen With Updated Countertops, Tile Backsplash & S/S Appliances.3 Generously Sized Bedrooms Feature Gleaming Hardwood Floors And The Unique Double Armoire Closets In The Primary Bdrm. Recently Renovated Bathrooms On The Main Floor Include A 4 Pc Main Bath With Soaker Tub And a Handy 2 Pc Powder Room. Take A Step Outside Through Sun/Mudroom Onto A Party Sized Deck With A Hot Tub With Its Own Outdoor Shower. Fully Finished Lower Level Features Rec Room With A Natural Stone Fireplace. Great Location For Commuters With Easy Access To 401 & Hwy 6.GREAT INVESTMENT OPPURTUNITY FOR FUTURE That Should Not Be Missed.**** EXTRAS **** Recent Updates Include, Fresh Paint Throughout, Exterior Foundation Parging, Windows 11 yrs, Front Door 5 yrs, Furnace/Air 5 yrs, Interior Doors, Hardwood Floors, Newly Renovated Bathrooms And Much More! (id:51532)
Tags
| Property Summary |
|---|
| Building |
|---|
| Level | Rooms | Dimensions |
|---|---|---|
| Basement | Recreational, Games room | 11.33 m x 9.91 m |
| Bedroom | Measurements not available | |
| Main level | Living room | 7.62 m x 5.03 m |
| Kitchen | 6.25 m x 3.86 m | |
| Eating area | 3.86 m x 2.72 m | |
| Primary Bedroom | 4.78 m x 5.38 m | |
| Bedroom 2 | 4.11 m x 3 m | |
| Bedroom 3 | 3.94 m x 5.08 m | |
| Sunroom | 4.11 m x 3.3 m |
| Features | |||||
|---|---|---|---|---|---|
| Attached Garage | Central air conditioning | ||||










































