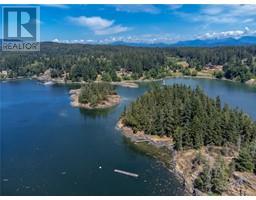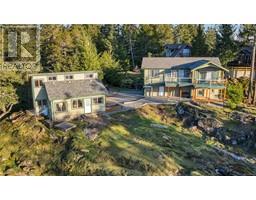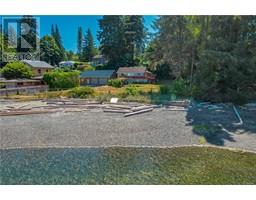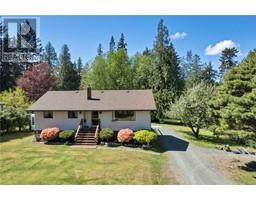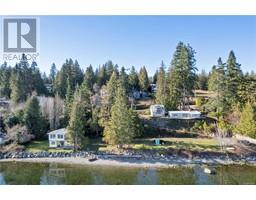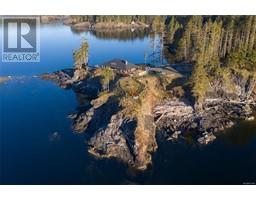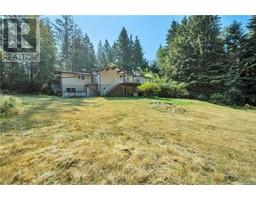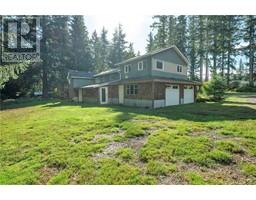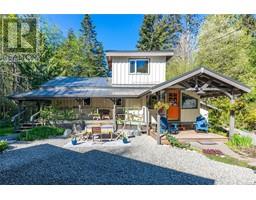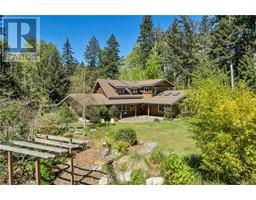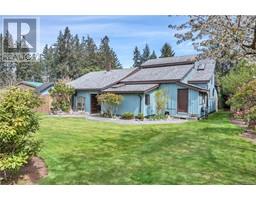2639 Cherrier Rd Quadra Island, Quadra Island, British Columbia, CA
Address: 2639 Cherrier Rd, Quadra Island, British Columbia
Summary Report Property
- MKT ID922882
- Building TypeHouse
- Property TypeSingle Family
- StatusBuy
- Added64 weeks ago
- Bedrooms2
- Bathrooms2
- Area2121 sq. ft.
- DirectionNo Data
- Added On12 Feb 2023
Property Overview
This West Coast contemporary home on 2.6 acres is close to the lakes on gorgeous Quadra Island. Unique home offers 2 bedrooms & a large den area. The kitchen boosts vaulted ceilings & custom solid wood cabinets. You'll love the 4-piece bathroom with clawfoot tub and walk-in shower. This property has the best of both worlds with the home being built on the top of the property on a Mossy Bluff while below a large full sun field was formerly a very productive garden & is just waiting to be reclaimed. A 9x11 covered deck is great for enjoying our Island weather all year round. an unfinished storage room would make a great sauna! As you enter, living rock hugs the massive stairs leading up to the main floor, which acts as a natural heat sink to store the warmth from the wood stove. There's also a 14 x 11 ft shop with lots of rooms for all your hobbies. Your guests will appreciate the 600 square foot cabin. Call today for more info or to view this awesome package. (id:51532)
Tags
| Property Summary |
|---|
| Building |
|---|
| Land |
|---|
| Level | Rooms | Dimensions |
|---|---|---|
| Second level | Storage | 6'5 x 9'4 |
| Laundry room | 6'8 x 10'0 | |
| Bathroom | 4-Piece | |
| Bathroom | 1-Piece | |
| Dining room | 10'5 x 9'7 | |
| Primary Bedroom | 9'3 x 14'0 | |
| Kitchen | 10'5 x 10'0 | |
| Third level | Bedroom | 13'5 x 9'8 |
| Den | 10'9 x 15'1 | |
| Living room | 15'7 x 16'4 | |
| Lower level | Workshop | 14' x 11' |
| Main level | Hall | 14'9 x 5'7 |
| Features | |||||
|---|---|---|---|---|---|
| Acreage | Cul-de-sac | Park setting | |||
| Southern exposure | Wooded area | Other | |||
| Pie | Fully air conditioned | ||||







































































