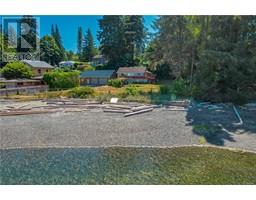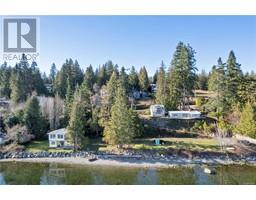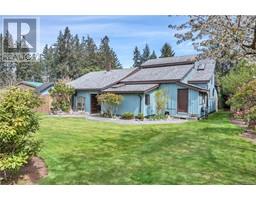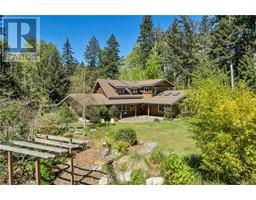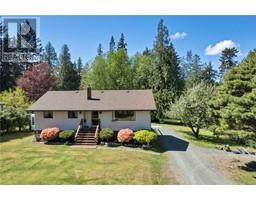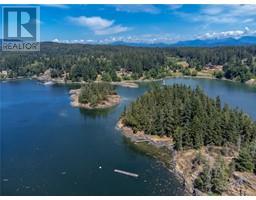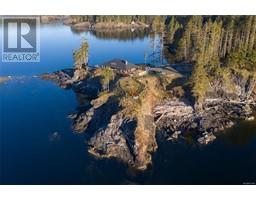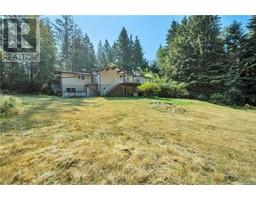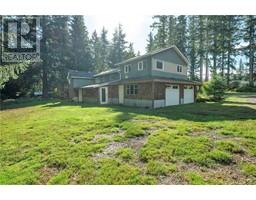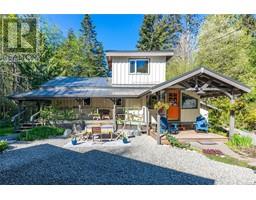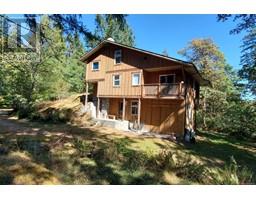5 620 Helanton Rd Whiskey Point Estates, Quadra Island, British Columbia, CA
Address: 5 620 Helanton Rd, Quadra Island, British Columbia
Summary Report Property
- MKT ID951122
- Building TypeHouse
- Property TypeSingle Family
- StatusBuy
- Added16 weeks ago
- Bedrooms2
- Bathrooms4
- Area1310 sq. ft.
- DirectionNo Data
- Added On15 Jan 2024
Property Overview
Whiskey Point ocean view home & garage/suite on 0.45 acres boasting panoramic views across Discovery Passage! The two level 1,310 sq ft home was built in 2008 and features a ground level entry with main floor up layout. There is a bedroom and 3pc ensuite, plus separate 2pc bathroom on the ground level. Stairs from the entry lead up to the main floor. The main level offers vaulted ceilings, large deck off the front of the home overlooking the ocean and many windows that let in lots of natural light. The living room has a sliding door out to the main level deck and an office nook. The dining room opens to the kitchen with tile floors, U-shaped laminate counters and 3 spacious storage closets. The primary bedroom is also on the main floor and has a large closet and 3pc ensuite. There is a single garage with laundry room on the ground level of the home with a separate entry. Adjacent to the home you’ll find the 393 sq ft detached garage with sleeping loft and attached 294 sq ft studio suite with kitchenette, dining/living room and 3 pc bathroom. The 0.45 acre property features a low maintenance bluff landscape and stunning, sweeping views up and down Discovery Passage across to Vancouver Island. Located in the Whiskey Point Estates bareland strata subdivision, a short distance from the shopping plaza and ferry terminal in Quathiaski Cove. Enjoy the serenity of Quadra Island living with added convenience of living close to shops and services! Quadra Island – it’s not just a location, it’s a lifestyle…are you ready for Island Time? (id:51532)
Tags
| Property Summary |
|---|
| Building |
|---|
| Land |
|---|
| Level | Rooms | Dimensions |
|---|---|---|
| Lower level | Laundry room | 5'2 x 17'0 |
| Ensuite | 3-Piece | |
| Bedroom | 10'1 x 10'3 | |
| Bathroom | 2-Piece | |
| Entrance | 5'7 x 6'7 | |
| Main level | Ensuite | 3-Piece |
| Primary Bedroom | 11'0 x 12'7 | |
| Kitchen | 11'1 x 19'0 | |
| Dining room | 7'7 x 15'0 | |
| Living room | 14'6 x 19'5 | |
| Additional Accommodation | Bathroom | X |
| Kitchen | 6' x 8' | |
| Living room | 11'1 x 17'5 |
| Features | |||||
|---|---|---|---|---|---|
| Central location | Hillside | Southern exposure | |||
| Other | Marine Oriented | Garage | |||
| None | |||||
























































