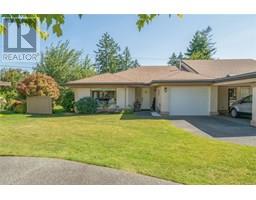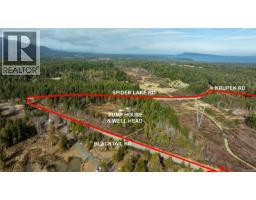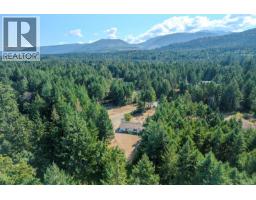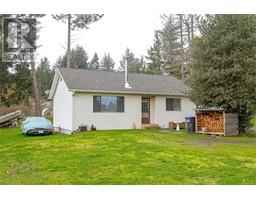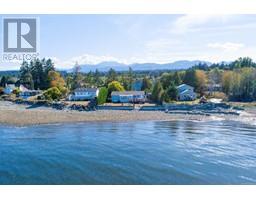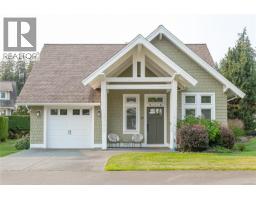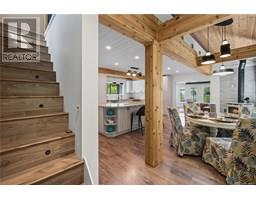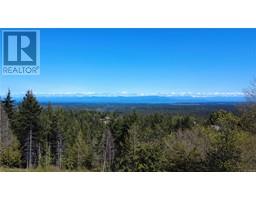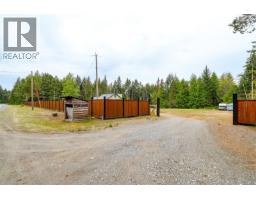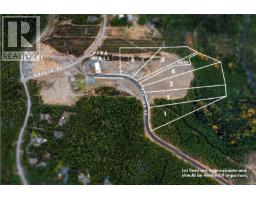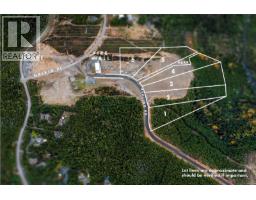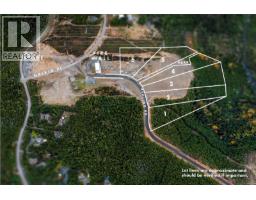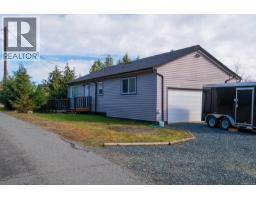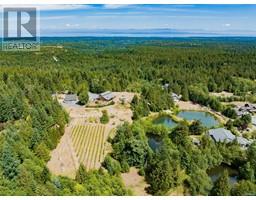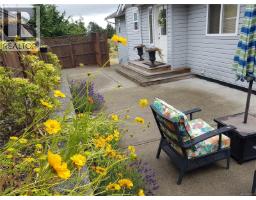659 Windward Way Oceanside, Qualicum Beach, British Columbia, CA
Address: 659 Windward Way, Qualicum Beach, British Columbia
Summary Report Property
- MKT ID1011711
- Building TypeHouse
- Property TypeSingle Family
- StatusBuy
- Added4 weeks ago
- Bedrooms2
- Bathrooms2
- Area1548 sq. ft.
- DirectionNo Data
- Added On21 Aug 2025
Property Overview
Updated Eaglecrest Rancher! This beautifully renovated 1548 sqft 2 Bed/2 Bath rancher sits on a landscaped .11-acre lot in “Oceanside” a desirable Eaglecrest community. Bright and inviting, the one-level layout features skylights, oversized windows, and both formal and casual living spaces. The stylish kitchen offers quartz counters, shaker cabinets, stainless appliances, and a sunny casual dining nook. The family room opens to a brand-new deck with serene garden and golf course views—perfect for outdoor dining or quiet relaxation. The spacious Primary Suite includes a walk-in closet and updated skylit ensuite. Extra perks: refinished, clear coated hardwood floors, updated baths, double garage, and a new Lennox furnace/heat pump (2022). Tucked on a quiet no-thru road, you’re steps from Eaglecrest Beach and minutes to Qualicum Village shops, golf, and parks. A move in ready home! Nice extras, visit our website for more. (id:51532)
Tags
| Property Summary |
|---|
| Building |
|---|
| Land |
|---|
| Level | Rooms | Dimensions |
|---|---|---|
| Main level | Laundry room | 10'6 x 6'1 |
| Ensuite | 3-Piece | |
| Primary Bedroom | 11'6 x 17'6 | |
| Dining room | 13'3 x 10'1 | |
| Living room | 21'11 x 13'11 | |
| Kitchen | 11'8 x 9'4 | |
| Dining nook | 11'8 x 8'2 | |
| Bathroom | 3-Piece | |
| Bedroom | 9'5 x 13'8 |
| Features | |||||
|---|---|---|---|---|---|
| Park setting | Private setting | Other | |||
| Marine Oriented | Garage | Air Conditioned | |||






































