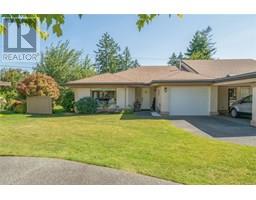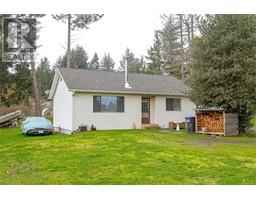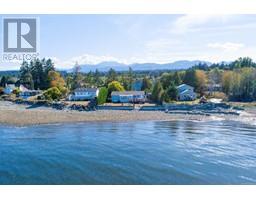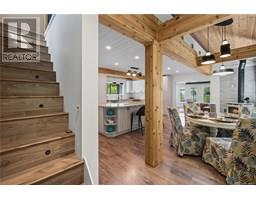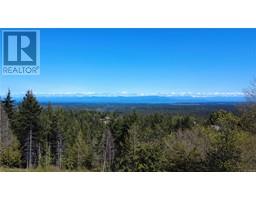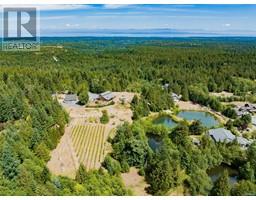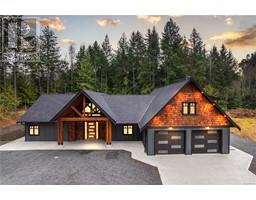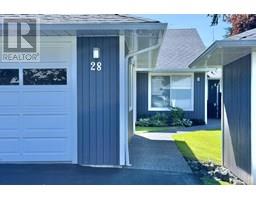677 Windward Way Oceanside, Qualicum Beach, British Columbia, CA
Address: 677 Windward Way, Qualicum Beach, British Columbia
Summary Report Property
- MKT ID1007450
- Building TypeHouse
- Property TypeSingle Family
- StatusBuy
- Added2 days ago
- Bedrooms4
- Bathrooms3
- Area2817 sq. ft.
- DirectionNo Data
- Added On19 Aug 2025
Property Overview
Beautifully updated Eaglecrest home located in the sought-after area of ‘Oceanside.’ This well-appointed 4 Bed/ 3 Bath home offers 2817 sq ft with main-level entry and a walkout lower level—perfect for hosting guests and enjoying the best of island life in a peaceful and private setting. The main level showcases rich wood flooring, a thoughtful design with a pleasing neutral palette, and abundant natural light through large windows. A spacious Living Room with a mantle gas fireplace opens to a partially covered wrap-around deck with views over the greenbelt, ocean glimpses, and the mainland mountains beyond. The updated Kitchen features stainless appliances, a natural stone backsplash, an eating bar island, and a bright dining nook with sliding doors to the sunny upper deck. The Primary Suite includes a walk-in closet and a tastefully updated ensuite, while a second Bedroom or Home Office and a full Guest Bath complete the main level. Downstairs, the full walkout lower level is ideal for visiting family or friends, with two additional Bedrooms, a third Bathroom with a shower, Laundry Room, and a large Family/Media Room with a wet bar and access to a partially covered patio and garden. The outdoor space is beautifully landscaped with mature trees, flowering perennials, roses, and a private garden area—perfect for relaxing or entertaining in a serene natural setting. Additional features include central vac, pre-wiring for hot tub and alarm, in-ground sprinklers, and storage space. There's a space for an RV and guest parking nearby. Located in a quiet, well-maintained freehold strata just a short stroll to the beach and minutes to Qualicum Beach Village Center. and Parksville, this home offers a refined and relaxed West Coast lifestyle. Visit our website for more. (id:51532)
Tags
| Property Summary |
|---|
| Building |
|---|
| Land |
|---|
| Level | Rooms | Dimensions |
|---|---|---|
| Lower level | Bathroom | 3-Piece |
| Family room | 29'9 x 14'0 | |
| Bedroom | 12'0 x 10'3 | |
| Bedroom | 16'4 x 11'11 | |
| Storage | 6'11 x 4'3 | |
| Laundry room | 7'11 x 5'9 | |
| Main level | Ensuite | 4-Piece |
| Primary Bedroom | 15'8 x 11'11 | |
| Dining room | 13'9 x 13'8 | |
| Living room | 16'0 x 12'0 | |
| Dining nook | 11'9 x 11'8 | |
| Kitchen | 11'9 x 9'3 | |
| Bathroom | 3-Piece | |
| Bedroom | 12'0 x 9'4 | |
| Entrance | 10'11 x 5'3 |
| Features | |||||
|---|---|---|---|---|---|
| Cul-de-sac | Private setting | Corner Site | |||
| Other | None | ||||









































