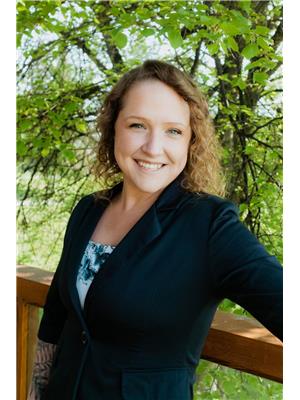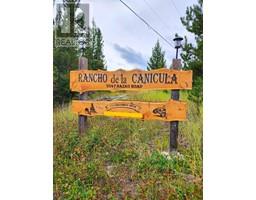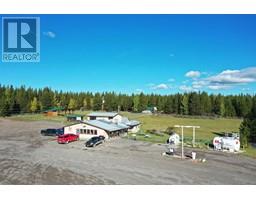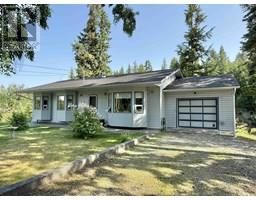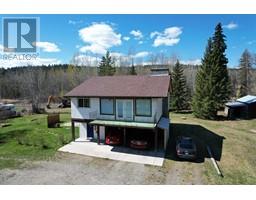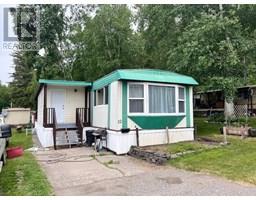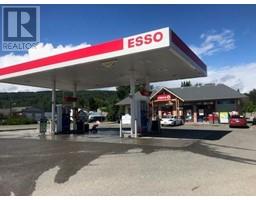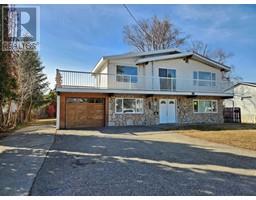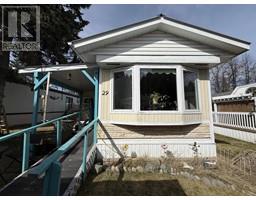195 NICKEL RIDGE AVENUE, Quesnel, British Columbia, CA
Address: 195 NICKEL RIDGE AVENUE, Quesnel, British Columbia
Summary Report Property
- MKT IDR2959989
- Building TypeHouse
- Property TypeSingle Family
- StatusBuy
- Added15 weeks ago
- Bedrooms5
- Bathrooms2
- Area2667 sq. ft.
- DirectionNo Data
- Added On26 Apr 2025
Property Overview
* PREC - Personal Real Estate Corporation. This lovely 5-bed, 2-bath home located in a beautiful, family-friendly neighborhood, just steps away from the new Carson Elementary School, UNBC, walking trails, and Recreation Centre. The open-concept layout with 9' ceilings, boasts tons of natural light, a beautiful contrast against the dark kitchen cabinetry and custom island. The partially finished basement is framed, wired, and dry-walled. Bedrooms 4 & 5 are awaiting your finishing touches and a 3rd bathroom is roughed-in and ready to be completed to suit your needs. The fully fenced backyard is a private oasis, with doors off the kitchen and primary bedroom that lead out onto your spacious treated wood deck. With its great location, quality finishes, and proximity to the essentials, this home truly has it all. (id:51532)
Tags
| Property Summary |
|---|
| Building |
|---|
| Level | Rooms | Dimensions |
|---|---|---|
| Lower level | Recreational, Games room | 29 ft ,1 in x 15 ft ,9 in |
| Laundry room | 11 ft ,8 in x 7 ft ,8 in | |
| Utility room | 11 ft ,9 in x 5 ft | |
| Bedroom 4 | 11 ft ,9 in x 10 ft ,1 in | |
| Bedroom 5 | 11 ft ,6 in x 11 ft ,5 in | |
| Main level | Living room | 13 ft ,4 in x 12 ft ,5 in |
| Kitchen | 14 ft ,6 in x 12 ft | |
| Dining room | 9 ft ,6 in x 8 ft | |
| Primary Bedroom | 14 ft ,2 in x 11 ft ,3 in | |
| Bedroom 2 | 11 ft ,5 in x 10 ft ,2 in | |
| Bedroom 3 | 13 ft ,8 in x 10 ft ,5 in |
| Features | |||||
|---|---|---|---|---|---|
| Garage(2) | Washer | Dryer | |||
| Refrigerator | Stove | Dishwasher | |||
| Jetted Tub | |||||































