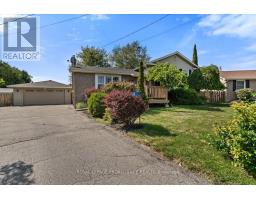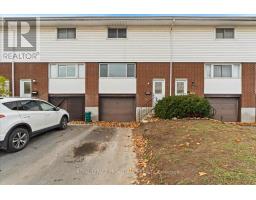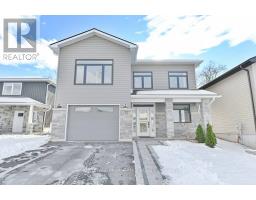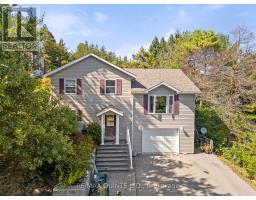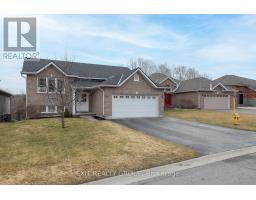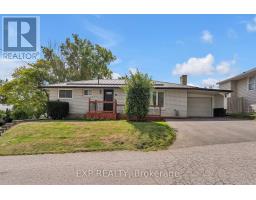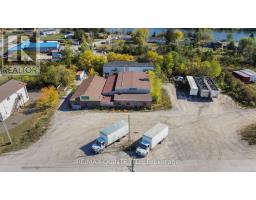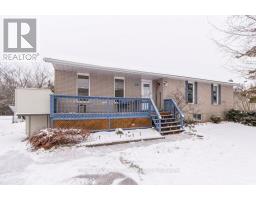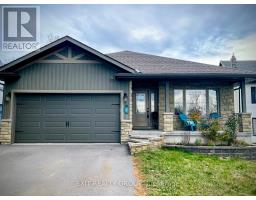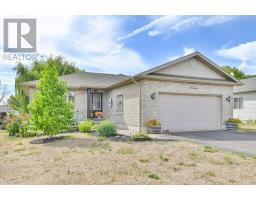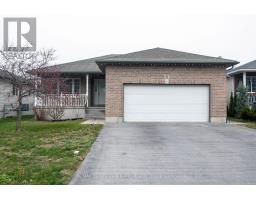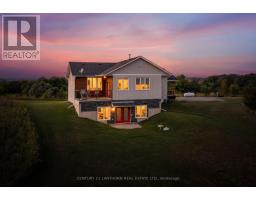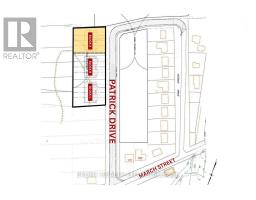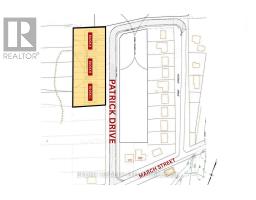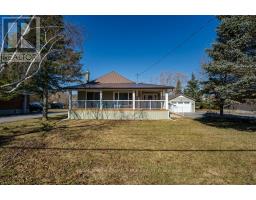37 ROSEWOOD DRIVE, Quinte West (Frankford Ward), Ontario, CA
Address: 37 ROSEWOOD DRIVE, Quinte West (Frankford Ward), Ontario
3 Beds2 Baths1100 sqftStatus: Buy Views : 586
Price
$699,900
Summary Report Property
- MKT IDX12411656
- Building TypeHouse
- Property TypeSingle Family
- StatusBuy
- Added8 weeks ago
- Bedrooms3
- Bathrooms2
- Area1100 sq. ft.
- DirectionNo Data
- Added On23 Oct 2025
Property Overview
Welcome to 37 Rosewood Drive in Frankford! The Redwood2 model features 3 bedrooms, 2 bathrooms, an open concept design with 9' ceilings throughput the main floor and a 10' tray ceiling in the living room and primary bedroom. In the kitchen you'll find quality Irwin Cabinet Works cabinetry with an island and pantry. primary bedroom has a walk-in closet and en-suite with ceramic tile shower. other features include a walk-out basement, 18.11' x 10' covered deck off the living room and a double car garage. Frankford has a splash pad, parks, beach, skate park, grocery store, LCBO, restaurants and is only 15 minutes to Trenton & 20 minutes to Belleville. Tarion Warranty. Closing to be determined. Playground in subdivision. (id:51532)
Tags
| Property Summary |
|---|
Property Type
Single Family
Building Type
House
Storeys
1
Square Footage
1100 - 1500 sqft
Community Name
Frankford Ward
Title
Freehold
Land Size
52 x 124 FT|under 1/2 acre
Parking Type
Attached Garage,Garage
| Building |
|---|
Bedrooms
Above Grade
3
Bathrooms
Total
3
Interior Features
Flooring
Tile
Basement Type
Full, N/A (Unfinished)
Building Features
Features
Sump Pump
Foundation Type
Poured Concrete
Style
Detached
Architecture Style
Bungalow
Square Footage
1100 - 1500 sqft
Rental Equipment
Water Heater, Water Heater - Tankless
Structures
Deck
Heating & Cooling
Cooling
Central air conditioning
Heating Type
Forced air
Utilities
Utility Sewer
Sanitary sewer
Water
Municipal water
Exterior Features
Exterior Finish
Stone, Vinyl siding
Parking
Parking Type
Attached Garage,Garage
Total Parking Spaces
4
| Level | Rooms | Dimensions |
|---|---|---|
| Main level | Foyer | 1.54 m x 3.06 m |
| Living room | 5.85 m x 4.29 m | |
| Kitchen | 3.04 m x 3.65 m | |
| Dining room | 3.84 m x 3.04 m | |
| Bathroom | 2.95 m x 1.52 m | |
| Bathroom | 2.95 m x 1.59 m | |
| Primary Bedroom | 4.31 m x 3.65 m | |
| Bedroom 2 | 3.04 m x 3.04 m | |
| Bedroom 3 | 3.04 m x 3.04 m |
| Features | |||||
|---|---|---|---|---|---|
| Sump Pump | Attached Garage | Garage | |||
| Central air conditioning | |||||



