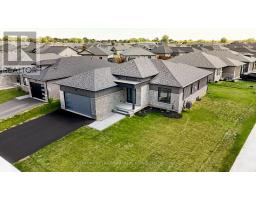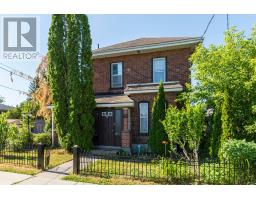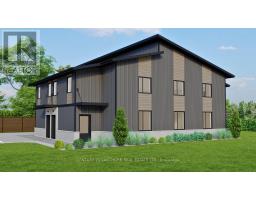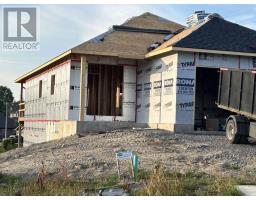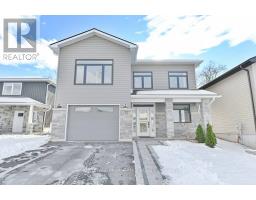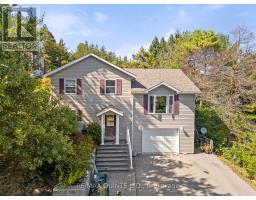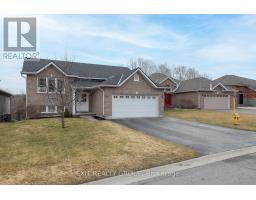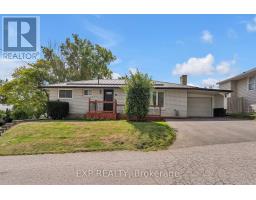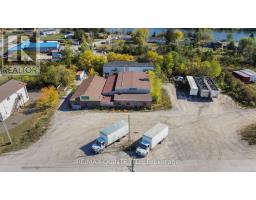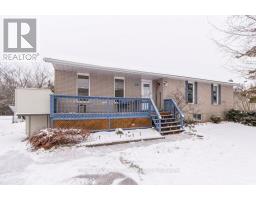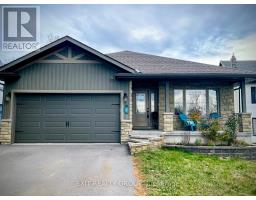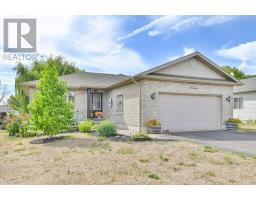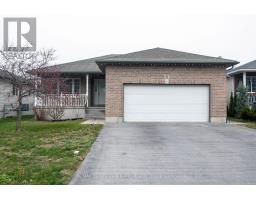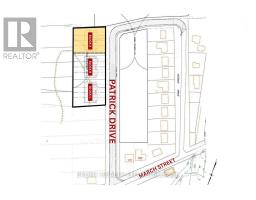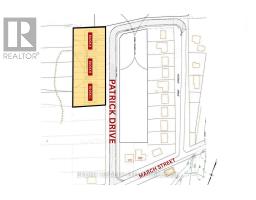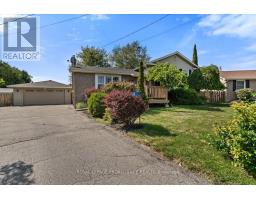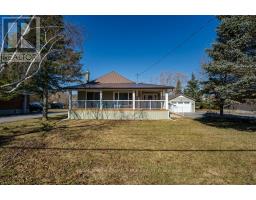581 FRANKFORD ROAD, Quinte West (Frankford Ward), Ontario, CA
Address: 581 FRANKFORD ROAD, Quinte West (Frankford Ward), Ontario
Summary Report Property
- MKT IDX12393418
- Building TypeHouse
- Property TypeSingle Family
- StatusBuy
- Added15 weeks ago
- Bedrooms4
- Bathrooms3
- Area1100 sq. ft.
- DirectionNo Data
- Added On24 Sep 2025
Property Overview
Welcome to 581 Frankford Rd A Truly Special Country Retreat in Foxboro! Perched atop 25 acres of breathtaking rolling land, this stunning 4-bedroom, 3-bathroom modern home is a rare blend of natural beauty, thoughtful design, and exceptional privacy. Built in 2022 with creativity and intention, this home offers contemporary comfort with space for the whole family to live, work, and play. Surrounded by scenic trails, mature trees, and a tranquil pond, the property invites you to immerse yourself in nature. Forty-five black walnut trees are grouped nearby the front step, and a large, classic farm barn adds both charm and utility. Whether you're dreaming of hobby farming, exploring with the kids, or simply enjoying the view, this property delivers .The home itself is a showcase of modern craftsmanship, with stylish finishes and inviting spaces that make everyday living feel inspired. Each room has been carefully planned to offer both function and comfort from the spacious kitchen to the cozy living areas with peaceful views from every window. It is not often you can have it all AND live close to local amenities, so come and experience the magic of 581 Frankford Rd for yourself! Bonus! There are 3 civic addresses here, 2 of which (607 & 613) belong to the original farmhouse (built in 1903, used as two individual units for years - not currently habitable). Floor plans available. (id:51532)
Tags
| Property Summary |
|---|
| Building |
|---|
| Land |
|---|
| Features | |||||
|---|---|---|---|---|---|
| Hillside | Wooded area | Rolling | |||
| Open space | Dry | No Garage | |||
| Oven - Built-In | Water Heater | Dryer | |||
| Oven | Stove | Washer | |||
| Refrigerator | Walk out | Central air conditioning | |||
| Air exchanger | Fireplace(s) | ||||




















































