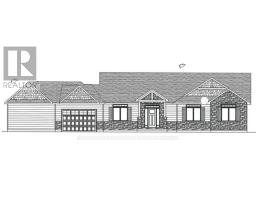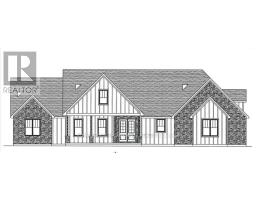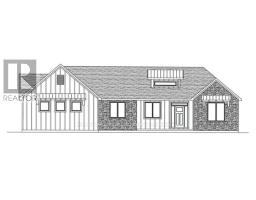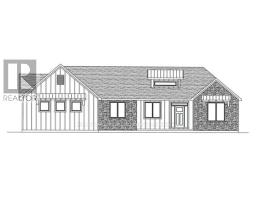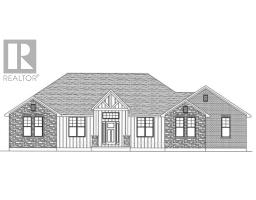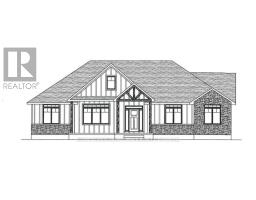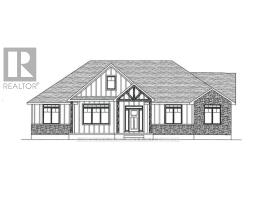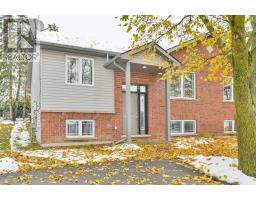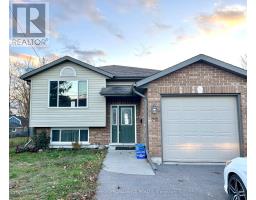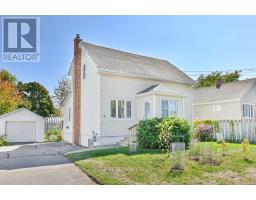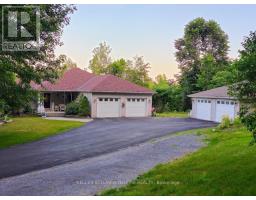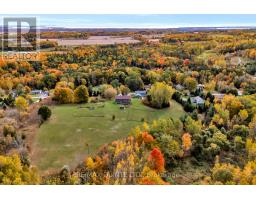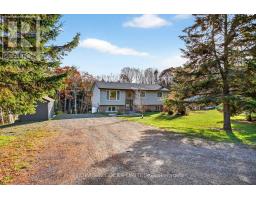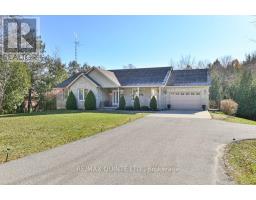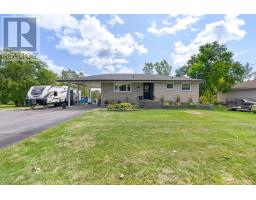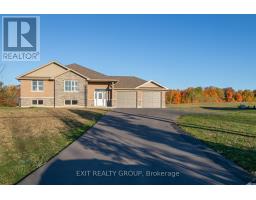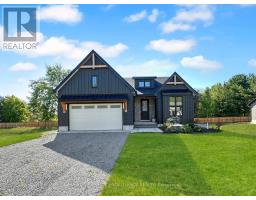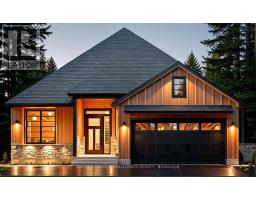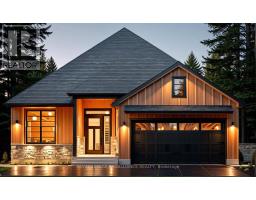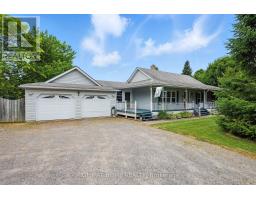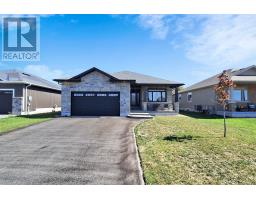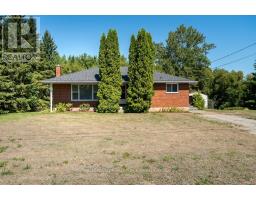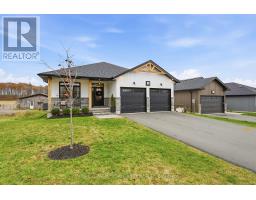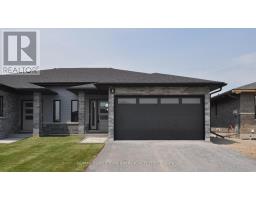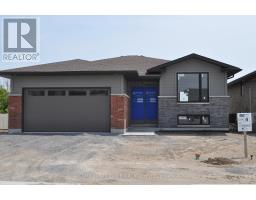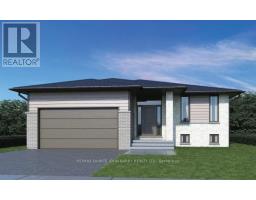1643 COUNTY ROAD 5, Quinte West (Murray Ward), Ontario, CA
Address: 1643 COUNTY ROAD 5, Quinte West (Murray Ward), Ontario
Summary Report Property
- MKT IDX12595650
- Building TypeDuplex
- Property TypeMulti-family
- StatusBuy
- Added5 weeks ago
- Bedrooms3
- Bathrooms1
- Area1100 sq. ft.
- DirectionNo Data
- Added On02 Dec 2025
Property Overview
How do we describe this charming 3 bedroom home on 1.2 acres just minutes from the friendly town of Frankford? Well loved, for starters. From the bustling, colourful kitchen to the living room that opens up to the deck, you'll find it's got that 'stop in and visit, we're happy to have you' vibe. We might also describe it as quirky. It's really 2 houses - one built 100+ years ago and the other side built in the '90's (estimated). You'll find slightly sloping floors and also...not sloping floors. A dry, unfinished crawlspace and a fully finished basement rec room for the kids to play in. A good roof, siding and natural gas furnace (2023) and an old barn and a chicken coop in the back yard. You'll also find a huge walk in closet off of the primary bedroom and another off of the kitchen that's the perfect size for a butler's pantry, office, or move the laundry out of the primary closet to this spot. Yes, it's got quirks - but that's where the fun (and the value!) lives. Priced to sell, this one's waiting for someone who sees charm and equity building potential where others see character lines. (id:51532)
Tags
| Property Summary |
|---|
| Building |
|---|
| Land |
|---|
| Level | Rooms | Dimensions |
|---|---|---|
| Basement | Office | 3.48 m x 5.36 m |
| Den | 3.05 m x 4.32 m | |
| Main level | Living room | 3.4 m x 4.53 m |
| Kitchen | 3.68 m x 3.6 m | |
| Bathroom | 2.24 m x 2.64 m | |
| Dining room | 3.47 m x 2.75 m | |
| Laundry room | 2.27 m x 3.51 m | |
| Primary Bedroom | 3.49 m x 3.5 m | |
| Bedroom | 3.72 m x 2.83 m | |
| Bedroom | 3.72 m x 2.82 m | |
| Other | 2.16 m x 2.88 m | |
| Other | 0.95 m x 3.5 m |
| Features | |||||
|---|---|---|---|---|---|
| Sloping | No Garage | Dishwasher | |||
| Water Heater | Stove | Refrigerator | |||
| None | |||||










































