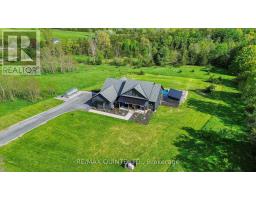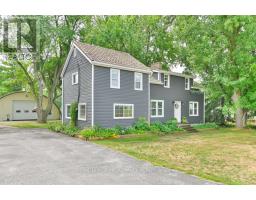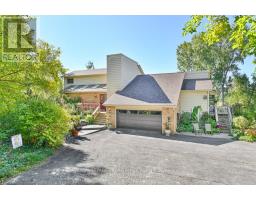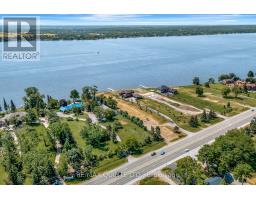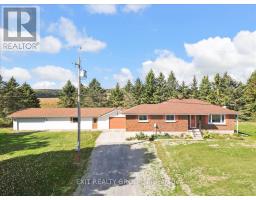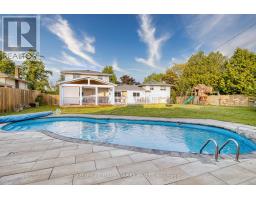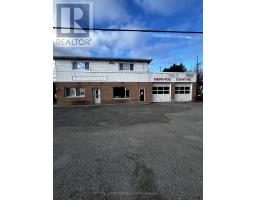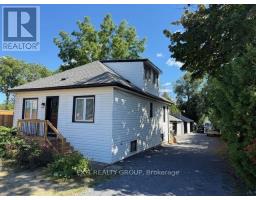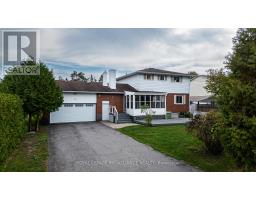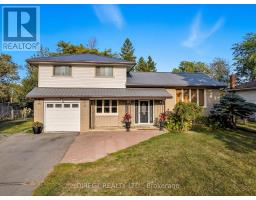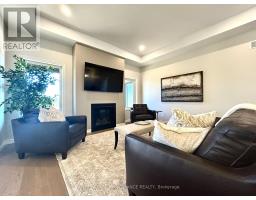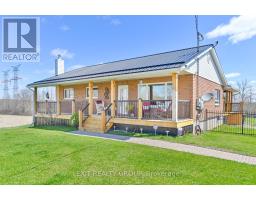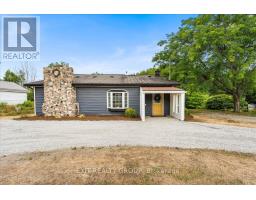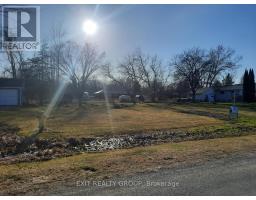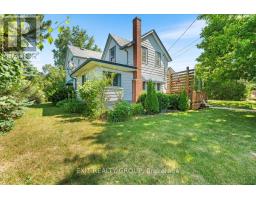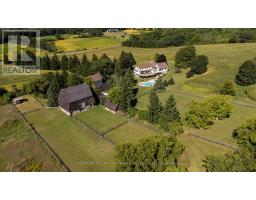2256 HAMILTON ROAD, Quinte West (Sidney Ward), Ontario, CA
Address: 2256 HAMILTON ROAD, Quinte West (Sidney Ward), Ontario
4 Beds2 Baths1100 sqftStatus: Buy Views : 347
Price
$564,900
Summary Report Property
- MKT IDX12374554
- Building TypeHouse
- Property TypeSingle Family
- StatusBuy
- Added1 days ago
- Bedrooms4
- Bathrooms2
- Area1100 sq. ft.
- DirectionNo Data
- Added On15 Oct 2025
Property Overview
Just Minutes to CFB Trenton!** This spacious and beautifully updated 4-bedroom, 2-bath home is less than 5 minutes from CFB Trenton and packed with charm and functionality. The home features a generously sized kitchen with stainless steel built-in appliances. Relax in the main bathrooms jetted tub, or enjoy the ambiance of three fireplaces, an electric fireplace in the large living room, a gas fireplace in the basement family room, and a cozy wood stove in the heated garage . The dining room opens to a bright, four-season sunroom, perfect for year-round enjoyment. Step outside to a spacious backyard ideal for entertaining or relaxing with family and pets. (id:51532)
Tags
| Property Summary |
|---|
Property Type
Single Family
Building Type
House
Square Footage
1100 - 1500 sqft
Community Name
Sidney Ward
Title
Freehold
Land Size
80 x 360 FT ; +/-
Parking Type
Detached Garage,Garage
| Building |
|---|
Bedrooms
Above Grade
3
Below Grade
1
Bathrooms
Total
4
Partial
1
Interior Features
Appliances Included
Oven - Built-In, Range, Cooktop, Dishwasher, Microwave, Oven, Water softener, Refrigerator
Basement Type
Partial (Finished)
Building Features
Foundation Type
Block
Style
Detached
Split Level Style
Sidesplit
Square Footage
1100 - 1500 sqft
Rental Equipment
Water Heater
Fire Protection
Smoke Detectors
Building Amenities
Fireplace(s)
Structures
Patio(s)
Heating & Cooling
Cooling
Central air conditioning
Heating Type
Forced air
Utilities
Utility Type
Cable(Available),Electricity(Installed)
Utility Sewer
Septic System
Water
Drilled Well
Exterior Features
Exterior Finish
Brick, Vinyl siding
Neighbourhood Features
Community Features
Community Centre, School Bus
Amenities Nearby
Place of Worship, Schools, Ski area
Parking
Parking Type
Detached Garage,Garage
Total Parking Spaces
5
| Land |
|---|
Other Property Information
Zoning Description
RR
| Level | Rooms | Dimensions |
|---|---|---|
| Second level | Bedroom | 4.24 m x 3.04 m |
| Bedroom | 3.17 m x 2.74 m | |
| Bedroom | 4.16 m x 3.14 m | |
| Lower level | Bedroom | 2.84 m x 2.74 m |
| Recreational, Games room | 6.5 m x 4.14 m | |
| Main level | Living room | 6.57 m x 4.34 m |
| Dining room | 3.04 m x 2.69 m | |
| Kitchen | 6.29 m x 2.87 m | |
| Sunroom | 6.8 m x 3.02 m |
| Features | |||||
|---|---|---|---|---|---|
| Detached Garage | Garage | Oven - Built-In | |||
| Range | Cooktop | Dishwasher | |||
| Microwave | Oven | Water softener | |||
| Refrigerator | Central air conditioning | Fireplace(s) | |||



















































