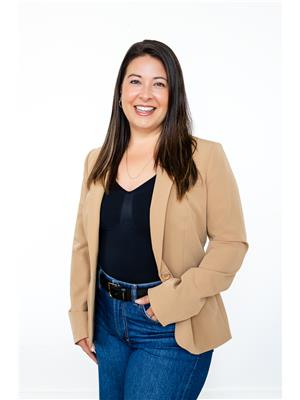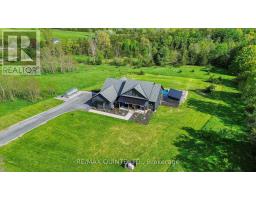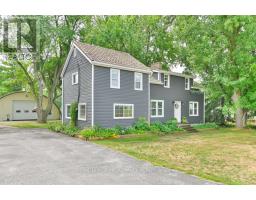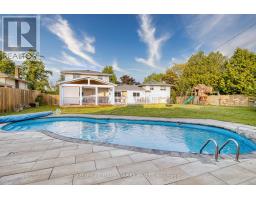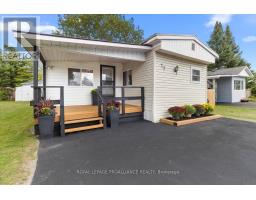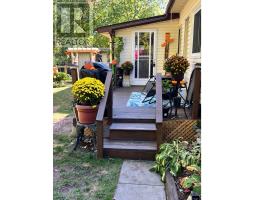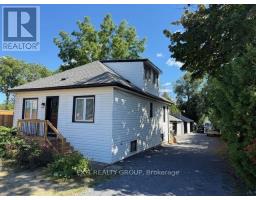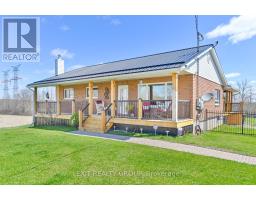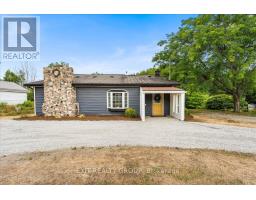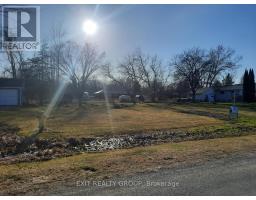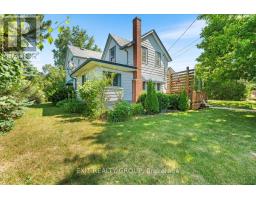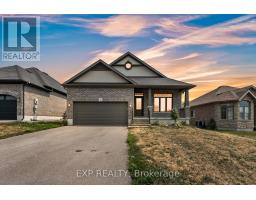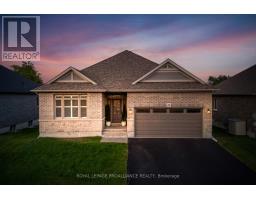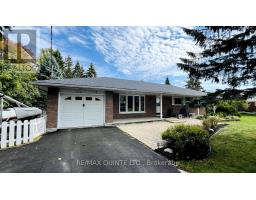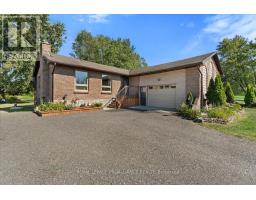464 MEYERS CREEK ROAD, Quinte West (Sidney Ward), Ontario, CA
Address: 464 MEYERS CREEK ROAD, Quinte West (Sidney Ward), Ontario
Summary Report Property
- MKT IDX12380316
- Building TypeHouse
- Property TypeSingle Family
- StatusBuy
- Added3 weeks ago
- Bedrooms5
- Bathrooms2
- Area700 sq. ft.
- DirectionNo Data
- Added On07 Sep 2025
Property Overview
Sitting on nearly an acre, this raised bungalow offers space, updates, and versatility. The main floor features an eat-in kitchen with granite counters, newer appliances, and walkout from the dining area to a private multi-level deck, hot tub and fully fenced yard. A living room with a large window, updated washroom and 3 bedrooms complete this level. The lower level, with above-grade windows, adds 2 bedrooms, a 3pc washroom, and a kitchenette, ideal for multi-generational living or guests. Outside, enjoy the shed-turned man cave and expansive yard - fabulous for entertaining or simply enjoying the great outdoors. Extras include water softener, iron & sulfur system, owned hot water tank, HRV, whole-home Generac, and gutter leaf guards. (id:51532)
Tags
| Property Summary |
|---|
| Building |
|---|
| Land |
|---|
| Level | Rooms | Dimensions |
|---|---|---|
| Lower level | Utility room | 2.54 m x 3.68 m |
| Kitchen | 4.59 m x 3.68 m | |
| Recreational, Games room | 5.79 m x 3.96 m | |
| Bedroom | 5.1 m x 3.96 m | |
| Bedroom | 3.86 m x 3.68 m | |
| Laundry room | 2.38 m x 3.68 m | |
| Main level | Dining room | 2.87 m x 3.35 m |
| Kitchen | 4.06 m x 3.35 m | |
| Primary Bedroom | 4.11 m x 3.35 m | |
| Living room | 5.1 m x 4.24 m | |
| Bedroom 2 | 2.84 m x 3.04 m | |
| Bedroom 3 | 2.84 m x 3.04 m |
| Features | |||||
|---|---|---|---|---|---|
| Sloping | Level | Sump Pump | |||
| No Garage | Hot Tub | Central Vacuum | |||
| Water Treatment | Water softener | Water Heater | |||
| Dishwasher | Dryer | Freezer | |||
| Microwave | Range | Stove | |||
| Washer | Window Coverings | Refrigerator | |||
| Central air conditioning | |||||







































