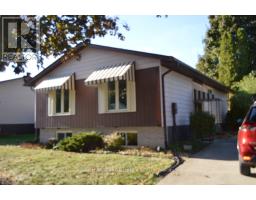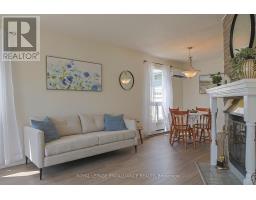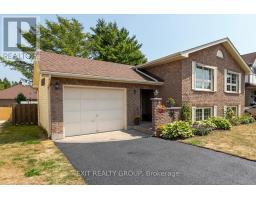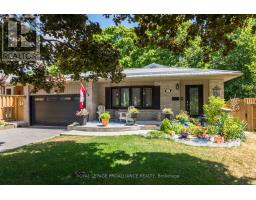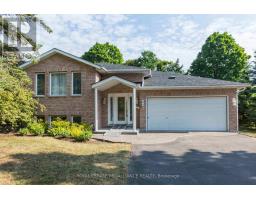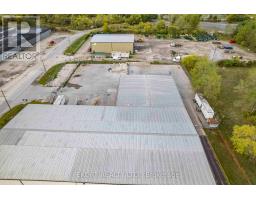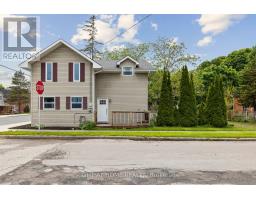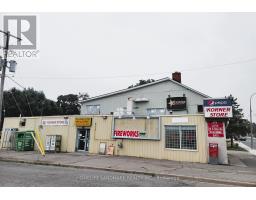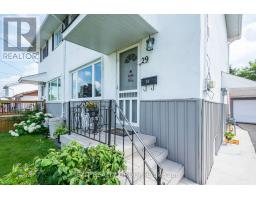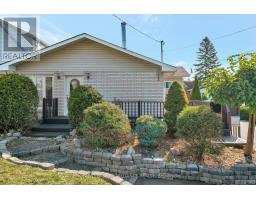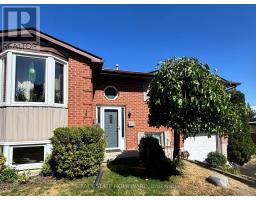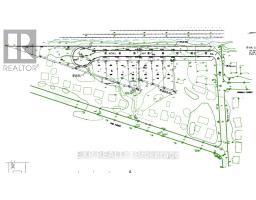794 OLD HIGHWAY 2, Quinte West (Trenton Ward), Ontario, CA
Address: 794 OLD HIGHWAY 2, Quinte West (Trenton Ward), Ontario
Summary Report Property
- MKT IDX12390757
- Building TypeHouse
- Property TypeSingle Family
- StatusBuy
- Added3 weeks ago
- Bedrooms3
- Bathrooms3
- Area1500 sq. ft.
- DirectionNo Data
- Added On09 Sep 2025
Property Overview
Tucked away on 1.13 acres, this spacious bungalow blends everyday comfort with room to grow. The main level welcomes you with gleaming hardwood floors and an updated eat-in kitchen with plenty of cupboard space, stainless appliances with Moen leak-detection, and a walkout to the sunroom - perfect for enjoying the view of your private yard. Two bedrooms, including a primary with walk-in closet and semi-ensuite, make main floor living easy. An elegant staircase leads downstairs to a bright, spacious rec room with a wood-burning fireplace, bar and walk-out. A third bedroom, 2 washrooms, laundry, and loads of storage complete the lower level. The attached oversized 2-car garage and detached 31 x 23 insulated shop with hydro offer endless possibilities for hobbies or extra space. (id:51532)
Tags
| Property Summary |
|---|
| Building |
|---|
| Land |
|---|
| Level | Rooms | Dimensions |
|---|---|---|
| Lower level | Laundry room | 7.41 m x 3.65 m |
| Recreational, Games room | 5.35 m x 10.19 m | |
| Other | 6.41 m x 5.09 m | |
| Bedroom | 3.83 m x 4.99 m | |
| Main level | Living room | 4.56 m x 3.52 m |
| Bedroom 2 | 3.69 m x 3.52 m | |
| Primary Bedroom | 4.04 m x 4.07 m | |
| Dining room | 5.35 m x 7.24 m | |
| Kitchen | 4.33 m x 4.25 m | |
| Eating area | 2.62 m x 3.6 m | |
| Sunroom | 5.56 m x 3.67 m |
| Features | |||||
|---|---|---|---|---|---|
| Sloping | Flat site | Carpet Free | |||
| Attached Garage | Garage | Central Vacuum | |||
| Water Heater | Dishwasher | Dryer | |||
| Stove | Refrigerator | Walk out | |||
| Central air conditioning | Fireplace(s) | ||||















































