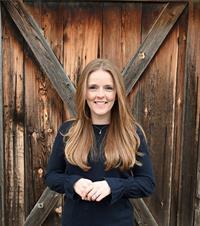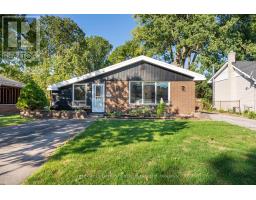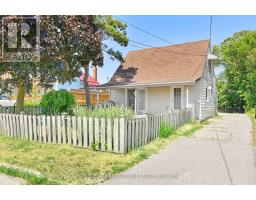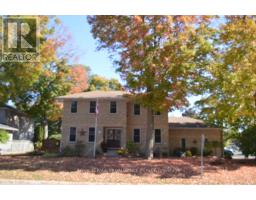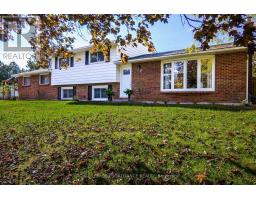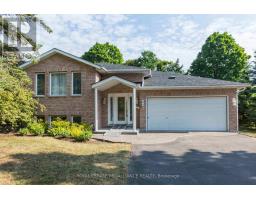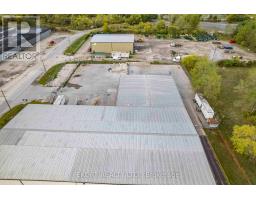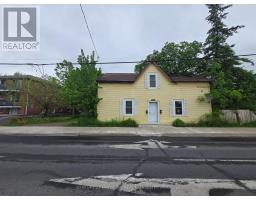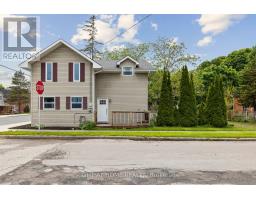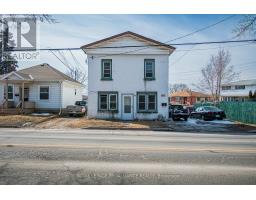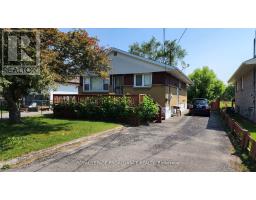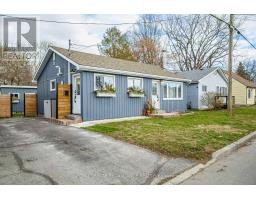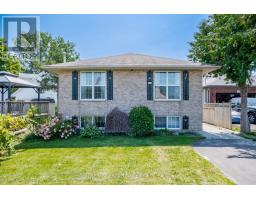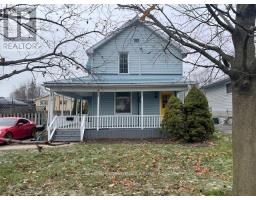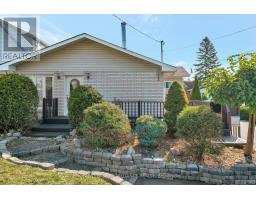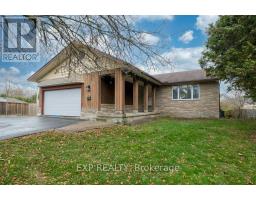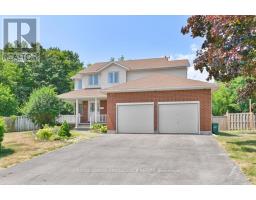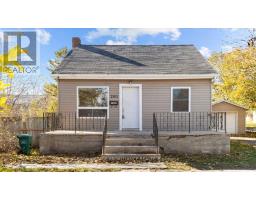22 WATER STREET, Quinte West (Trenton Ward), Ontario, CA
Address: 22 WATER STREET, Quinte West (Trenton Ward), Ontario
Summary Report Property
- MKT IDX12356648
- Building TypeDuplex
- Property TypeMulti-family
- StatusBuy
- Added7 weeks ago
- Bedrooms5
- Bathrooms2
- Area700 sq. ft.
- DirectionNo Data
- Added On13 Oct 2025
Property Overview
This well-maintained duplex offers a strong investment opportunity with reliable rental income. Just minutes from CFB Trenton and Highway 401, the property includes two self-contained units with in-suite laundry, two parking spaces per unit, and a shared backyard with separate areas for each tenant. The upper unit features 3 bedrooms and 1 bathroom with an open-concept layout, currently rented for $2,200/month plus 60% of utilities on a one-year lease. The lower unit almost mirrors the floor plan but offers 2 bedrooms and 1 bathroom, with a larger living room and private side patio, currently rented month-to-month for $1,537.50 all-inclusive. The property is equipped with a shared heating system and hot water tank rental, keeping maintenance straightforward and utilities conveniently managed together. With reliable tenants in place and strong rental demand, this duplex is a ready-made addition to any portfolio or an excellent option for an owner-occupant looking to offset expenses. Photos taken prior to tenancy; both units are currently occupied. (id:51532)
Tags
| Property Summary |
|---|
| Building |
|---|
| Land |
|---|
| Level | Rooms | Dimensions |
|---|---|---|
| Main level | Kitchen | 4.16 m x 2.12 m |
| Dining room | 2.83 m x 1.9 m | |
| Living room | 2.8 m x 3.31 m | |
| Bedroom | 2.72 m x 2.21 m | |
| Bedroom 2 | 2.54 m x 3.39 m | |
| Bedroom 3 | 3.77 m x 3.42 m | |
| Bathroom | 1.44 m x 2.38 m |
| Features | |||||
|---|---|---|---|---|---|
| Sump Pump | No Garage | Dryer | |||
| Stove | Washer | Refrigerator | |||
| Separate entrance | |||||













