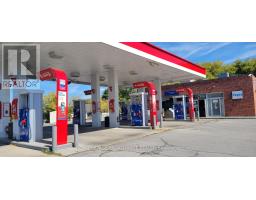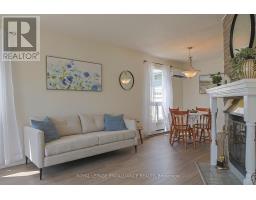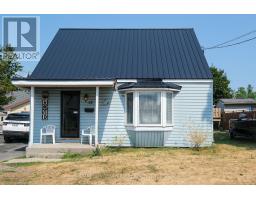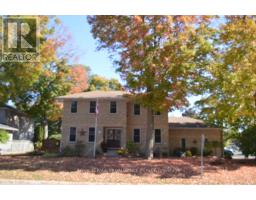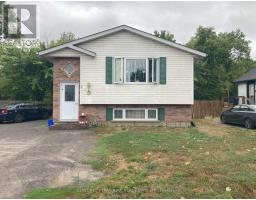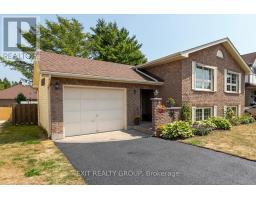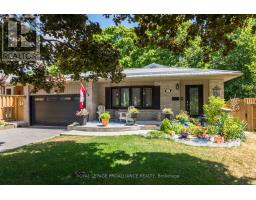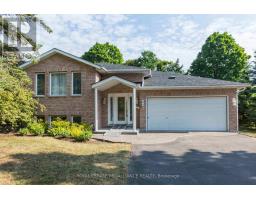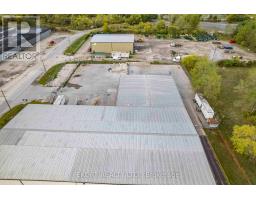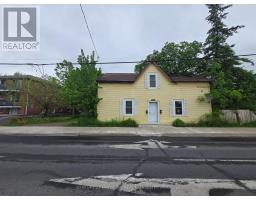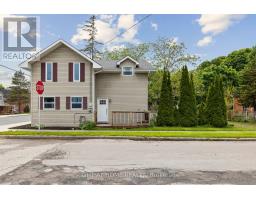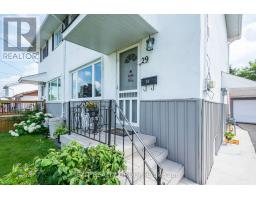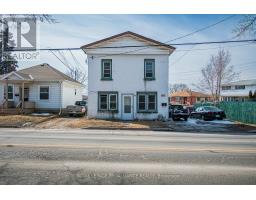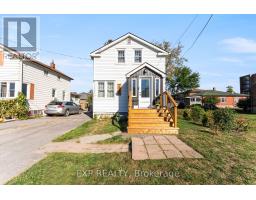33 CARRYING PLACE ROAD, Quinte West (Trenton Ward), Ontario, CA
Address: 33 CARRYING PLACE ROAD, Quinte West (Trenton Ward), Ontario
Summary Report Property
- MKT IDX12458481
- Building TypeHouse
- Property TypeSingle Family
- StatusBuy
- Added1 weeks ago
- Bedrooms10
- Bathrooms8
- Area3500 sq. ft.
- DirectionNo Data
- Added On12 Oct 2025
Property Overview
A rare opportunity to own a true multi-family waterfront estate with unmatched scale, flexibility, and income potential. This custom retreat offers approx. 6,900+ sq ft of finished living space, including 3 full kitchens, 10 bedrooms, and 9 bathrooms, all set on a 250-ft private shoreline in Trenton. The seller has invested Over $500,000 in upgrades, enhancing functionality, layout, and finishes throughout. The main floor welcomes with vaulted ceilings, a grand foyer, multiple ensuite bedrooms, a formal dining area, and an oversized eat-in kitchen with walkout deck overlooking the indoor pool and hot tub. The fully finished lower level features a second kitchen, 3+1 bedrooms, laundry, and recreation space with walkout to the backyard and open water views. The garage has been converted into a functional 2-bedroom, 1-bathroom Apartment with It's Own Separate Entrance, offering added flexibility for multi-generational living or additional income use. Outdoors, enjoy custom decks, multiple lounge zones, and a large dock ready for boating, swimming, and lakeside enjoyment. Buyer to verify all measurements, zoning, and rental potential. (id:51532)
Tags
| Property Summary |
|---|
| Building |
|---|
| Level | Rooms | Dimensions |
|---|---|---|
| Basement | Recreational, Games room | 11.98 m x 9.53 m |
| Utility room | 0.82 m x 1.8 m | |
| Bedroom | 3.63 m x 3.65 m | |
| Bathroom | 2.42 m x 3.65 m | |
| Bedroom | 3.65 m x 3.65 m | |
| Kitchen | 3.65 m x 4.41 m | |
| Bathroom | 2.41 m x 2.1 m | |
| Bathroom | 1.72 m x 2.59 m | |
| Utility room | 1.72 m x 1.38 m | |
| Dining room | 2.93 m x 6.01 m | |
| Living room | 5.29 m x 6.95 m | |
| Bedroom | 5.22 m x 5.47 m | |
| Bedroom | 7.6 m x 5.35 m | |
| Utility room | 2.3 m x 1.52 m | |
| Utility room | 2.29 m x 2.12 m | |
| Main level | Foyer | 4.31 m x 2.51 m |
| Laundry room | 1.82 m x 4.27 m | |
| Bedroom | 6.48 m x 4.27 m | |
| Bathroom | 0.8 m x 2.03 m | |
| Bedroom | 4.29 m x 5.7 m | |
| Bathroom | 3.99 m x 4.62 m | |
| Bedroom | 4.56 m x 4.53 m | |
| Bathroom | 2.41 m x 2.95 m | |
| Other | 2.94 m x 2.1 m | |
| Living room | 4.36 m x 4.78 m | |
| Dining room | 4.26 m x 4.55 m | |
| Kitchen | 5.56 m x 7.87 m | |
| Eating area | 2.12 m x 3.51 m | |
| Family room | 5.46 m x 5.79 m | |
| Exercise room | 9.08 m x 5.63 m | |
| Bathroom | 0.8 m x 1.09 m | |
| Primary Bedroom | 10.38 m x 5.02 m | |
| Bathroom | 2.71 m x 3.6 m | |
| Ground level | Family room | 5.04 m x 3.78 m |
| Dining room | 5.04 m x 3.12 m | |
| Kitchen | 6.33 m x 3.12 m | |
| Bathroom | 4.51 m x 2.76 m | |
| Laundry room | 2.44 m x 1.63 m | |
| Bedroom | 4.19 m x 3.66 m | |
| Bedroom | 5.11 m x 5.84 m |
| Features | |||||
|---|---|---|---|---|---|
| Wooded area | Irregular lot size | Sloping | |||
| Level | In-Law Suite | Attached Garage | |||
| Garage | Garage door opener remote(s) | Central Vacuum | |||
| Intercom | Water Heater | Blinds | |||
| Dishwasher | Stove | Window Coverings | |||
| Refrigerator | Separate entrance | Walk out | |||
| Central air conditioning | |||||
















































