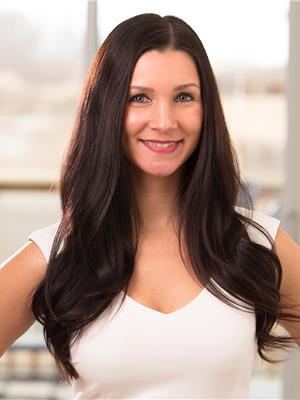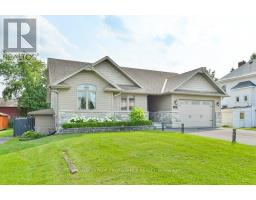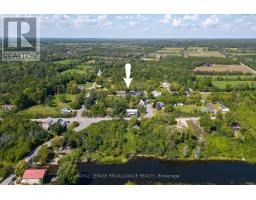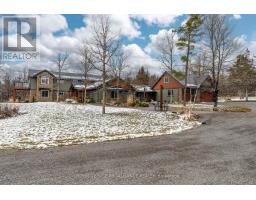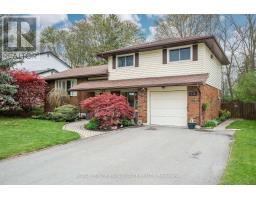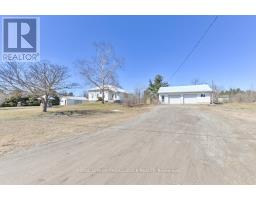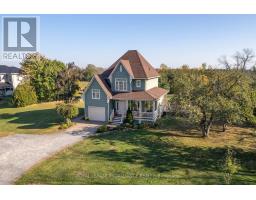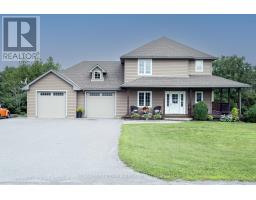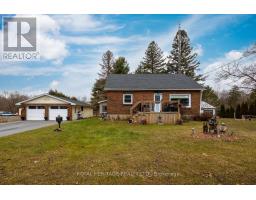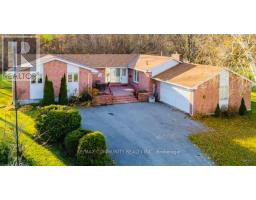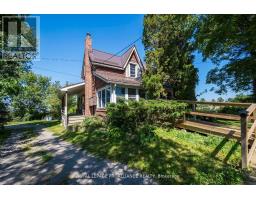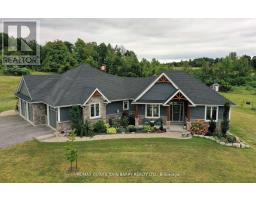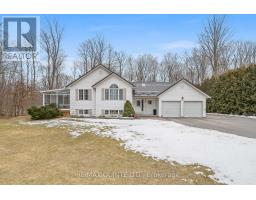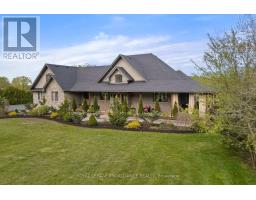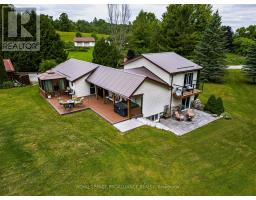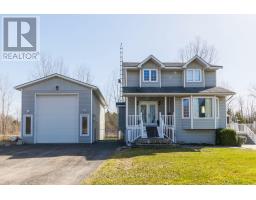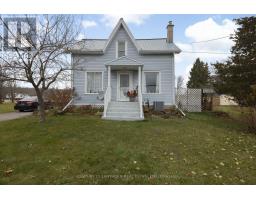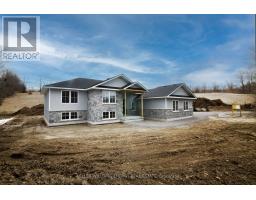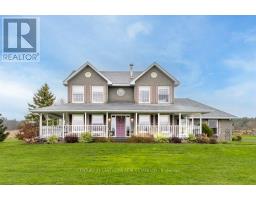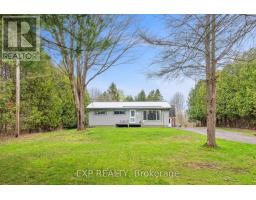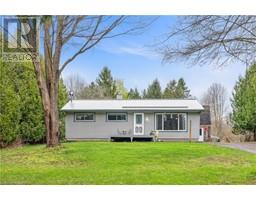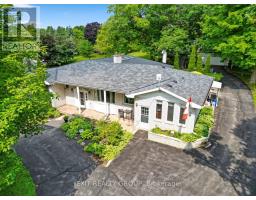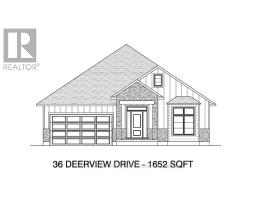68 HUFFMAN RD, Quinte West, Ontario, CA
Address: 68 HUFFMAN RD, Quinte West, Ontario
Summary Report Property
- MKT IDX8313448
- Building TypeHouse
- Property TypeSingle Family
- StatusBuy
- Added1 weeks ago
- Bedrooms5
- Bathrooms2
- Area0 sq. ft.
- DirectionNo Data
- Added On07 May 2024
Property Overview
Updated Colorado living in the pleasant town of Frankford. Colorado's are desired for their spacious & functional entries providing attached garage & rear yard access. This modernized space sets the tone with its its trending flooring selection leading to the bright elevated main level. Continuous laminate flooring throughout this open plan with large south facing windows. Spacious living & dining + your dream kitchen @ 68 Huffman Road. Enjoy the slate toned cabinetry with well planned storage including the additional bank along the separating wall. The complimenting granite countertops & subway tiled backsplash are sure to impress with these timeless finishings. 3 bedrooms on this main level nicely accommodates a family. Updated 4 piece bath here with stylish vanity & beautifully tiled bath with deep soaking option + rain shower feature. Additional finished living space in the lower level provides a large family room with cozy gas fireplace, 2 additional bedrooms, 3 piece bath & storage in the utility / laundry room. Step out the backdoor to the impressive exterior offerings. Lounge on your private covered deck or explore beyond in the massive lawn with raised veggie gardens surrounded by mature cedars, lilac, magnolia, two crab apple & one plumb tree. More exterior perks is the irrigation system, soffit lighting & garage storage. The Trent River runs through this charming town providing its very own sandy beach & delightful views of the boats passing through the lock. Located 15 min to Trenton, 20 min to Belleville & 10 min to 401 allows for convenient commuting while enjoying all of the community offerings in Frankford ON. (id:51532)
Tags
| Property Summary |
|---|
| Building |
|---|
| Level | Rooms | Dimensions |
|---|---|---|
| Basement | Family room | 7.29 m x 4.16 m |
| Bedroom 4 | 3.65 m x 3.58 m | |
| Bedroom 5 | 3.5 m x 3.66 m | |
| Utility room | 3.65 m x 3.17 m | |
| Main level | Foyer | 2.01 m x 5.22 m |
| Kitchen | 3.43 m x 3.26 m | |
| Dining room | 3.58 m x 2.29 m | |
| Living room | 4.01 m x 5.26 m | |
| Primary Bedroom | 3.43 m x 3.62 m | |
| Bedroom 2 | 3.38 m x 3.07 m | |
| Bedroom 3 | 3.09 m x 3.16 m |
| Features | |||||
|---|---|---|---|---|---|
| Attached Garage | Central air conditioning | ||||









































