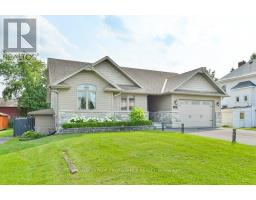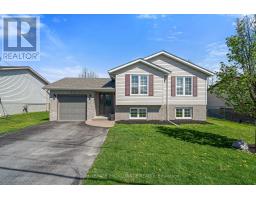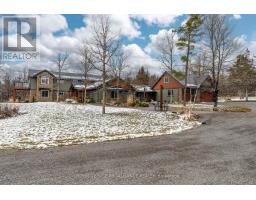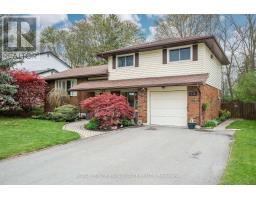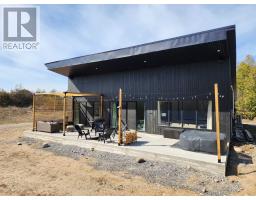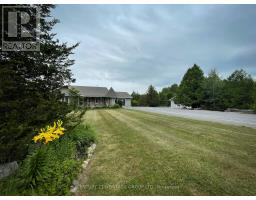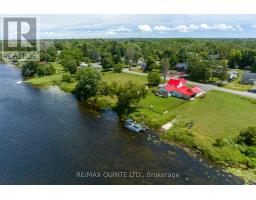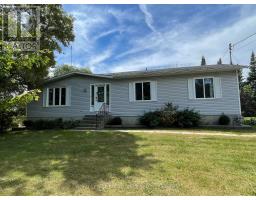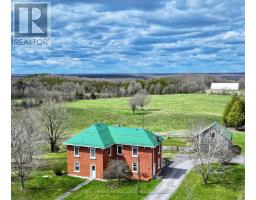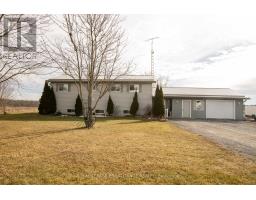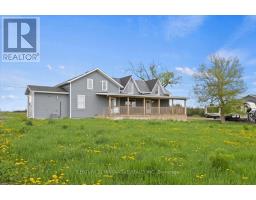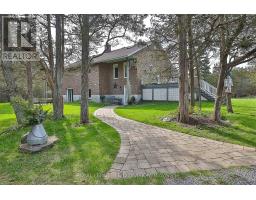18 MAIN ST, Tyendinaga, Ontario, CA
Address: 18 MAIN ST, Tyendinaga, Ontario
Summary Report Property
- MKT IDX8084246
- Building TypeHouse
- Property TypeSingle Family
- StatusBuy
- Added6 days ago
- Bedrooms3
- Bathrooms3
- Area0 sq. ft.
- DirectionNo Data
- Added On05 May 2024
Property Overview
You're invited to view this fully renovated home offering quiet road frontage on 3 Streets. Welcoming entry to the newer foyer with double closets, custom main floor laundry & 3 pc bath. Large principal rooms on this main floor allows you to choose your desired use options. An abundance of upper & lower kitchen cabinetry including the massive detached island. Open to the south facing living space with oversized windows filtering spectacular sunlight throughout. Pot lighting into the spacious dining & family room highlighting the detailed wood banister & wide staircase. Second floor grants a cozy open loft, 3 bedrooms, + bonus room with window & 2 updated baths. The primary provides custom walk-in closet & 3pc ensuite. 925 sq ft garage comes with in-floor heating & double rolling doors. Exterior offers newer vinyl siding & metal roof. Rear deck overlooks the lush yard with fire pit lounging, convenient clothes line & separate outbuilding. **** EXTRAS **** The village of Lonsdale is celebrated for its historic roots in this welcoming community. Here is your opportunity to own a piece of this spectacular settlement, quietly nestled in on its own & perched above the beautiful Salmon River. (id:51532)
Tags
| Property Summary |
|---|
| Building |
|---|
| Level | Rooms | Dimensions |
|---|---|---|
| Second level | Sitting room | 4.25 m x 4.16 m |
| Primary Bedroom | 4.64 m x 3.39 m | |
| Bedroom 2 | 3.38 m x 2.81 m | |
| Bedroom 3 | 3.38 m x 291 m | |
| Other | 3.38 m x 1.91 m | |
| Main level | Foyer | 6.05 m x 2.99 m |
| Kitchen | 5.43 m x 3.07 m | |
| Dining room | 5.69 m x 4.03 m | |
| Living room | 5.43 m x 4.62 m | |
| Family room | 4.33 m x 3.65 m | |
| Laundry room | 1.83 m x 1.8 m |
| Features | |||||
|---|---|---|---|---|---|
| Country residential | Attached Garage | Central air conditioning | |||










































