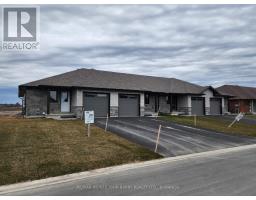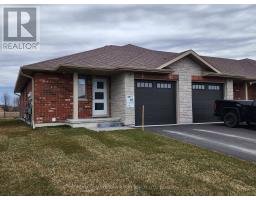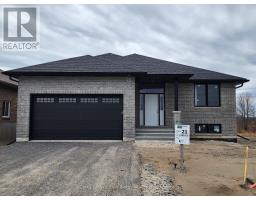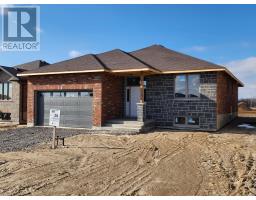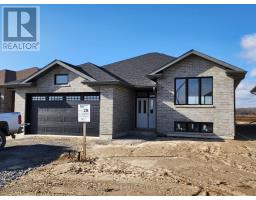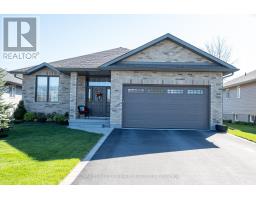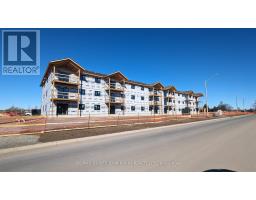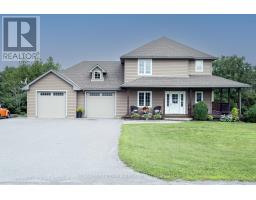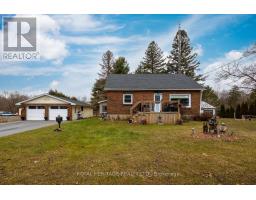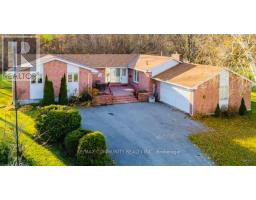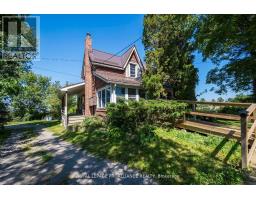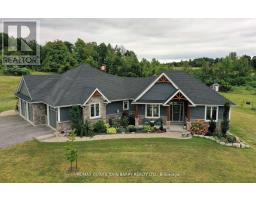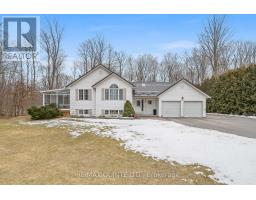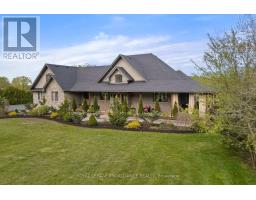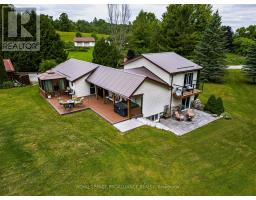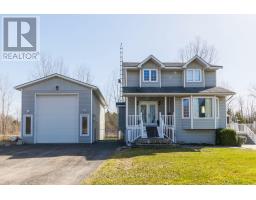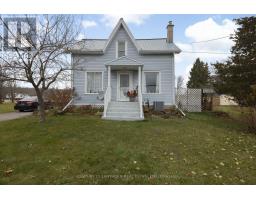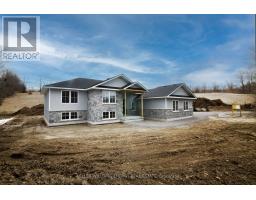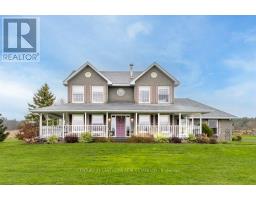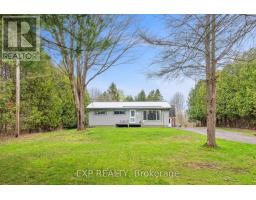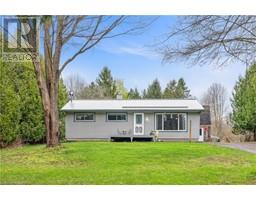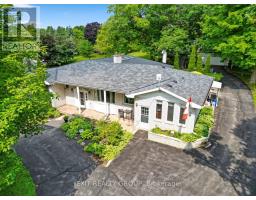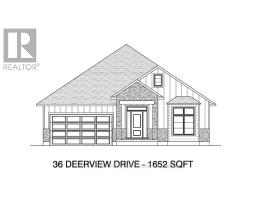#LOT 19, -54 CEDAR PARK CRES, Quinte West, Ontario, CA
Address: #LOT 19, -54 CEDAR PARK CRES, Quinte West, Ontario
Summary Report Property
- MKT IDX7372524
- Building TypeRow / Townhouse
- Property TypeSingle Family
- StatusBuy
- Added17 weeks ago
- Bedrooms2
- Bathrooms3
- Area0 sq. ft.
- DirectionNo Data
- Added On14 Jan 2024
Property Overview
OPEN HOUSE AT MODEL HOME - 50/52 HILLSIDE MEADOW DRIVE. This 935 sq ft residence stands out with its fully bricked exterior and striking stone accents. Step inside to discover a modern open-concept living area designed for today's lifestyles. The spacious master bedroom features an ensuite, creating a peaceful private oasis. The main floor also includes a convenient 2pc powder room and a laundry/mudroom for easy daily living. The lower level offers a finished recreation room, a second generously sized bedroom, and a well-appointed 4pc bath. Ample storage space ensures effortless organization for all your belongings. Nestled in Hillside Meadows, Trenton's newest and most sought-after subdivision, this home is crafted by the esteemed and award-winning builder, Klemencic Homes. Enjoy the benefits of a prime location at the West end of Trenton's urban boundary, with schools, shopping, and places of worship just a short walk away. (id:51532)
Tags
| Property Summary |
|---|
| Building |
|---|
| Level | Rooms | Dimensions |
|---|---|---|
| Lower level | Recreational, Games room | 9.14 m x 3.17 m |
| Bedroom | 4.7 m x 3.48 m | |
| Bathroom | Measurements not available | |
| Main level | Kitchen | 3.15 m x 2.92 m |
| Dining room | 3.66 m x 2.44 m | |
| Great room | 3.81 m x 3.66 m | |
| Primary Bedroom | 4.14 m x 3.35 m | |
| Bathroom | Measurements not available | |
| Laundry room | 3.51 m x 1.83 m | |
| Bathroom | Measurements not available |
| Features | |||||
|---|---|---|---|---|---|
| Attached Garage | Central air conditioning | ||||















