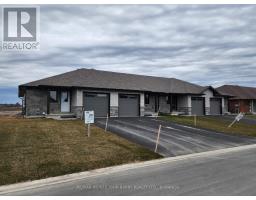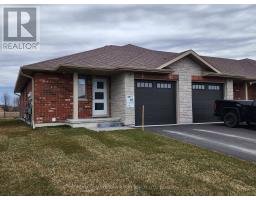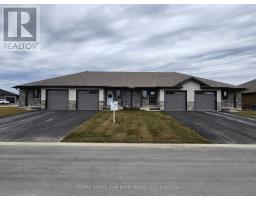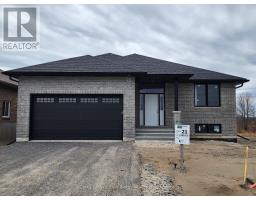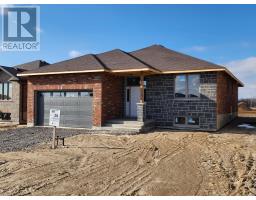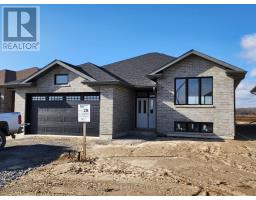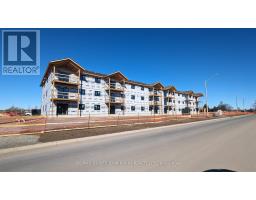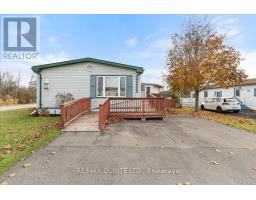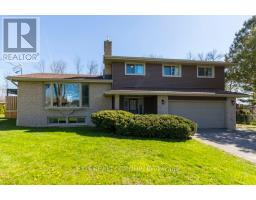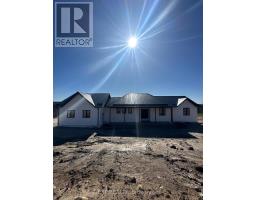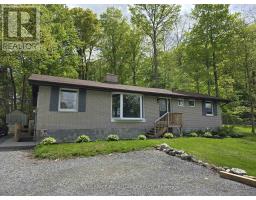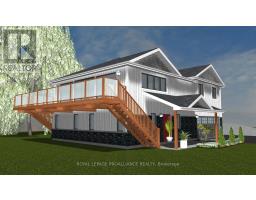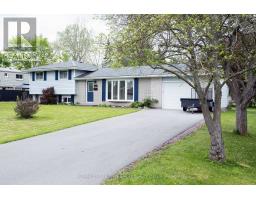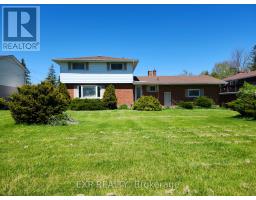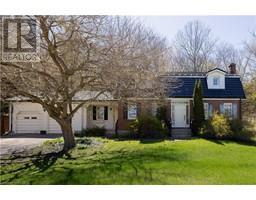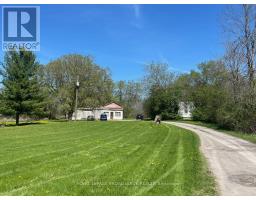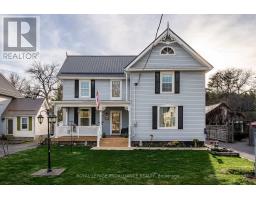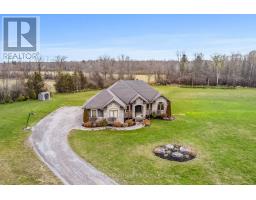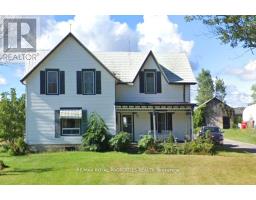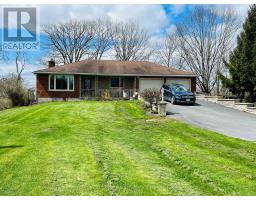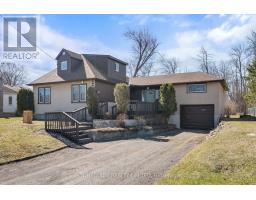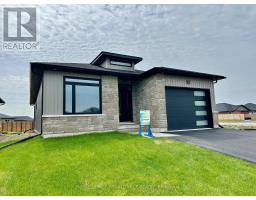33 CHELFORD CRES, Belleville, Ontario, CA
Address: 33 CHELFORD CRES, Belleville, Ontario
Summary Report Property
- MKT IDX8316814
- Building TypeHouse
- Property TypeSingle Family
- StatusBuy
- Added1 weeks ago
- Bedrooms4
- Bathrooms3
- Area0 sq. ft.
- DirectionNo Data
- Added On08 May 2024
Property Overview
Situated in a highly sought after neighborhood, this beautiful family home offers a perfect blend of comfort and modern design. Built in 2019, this home has an open concept layout offering an inviting atmosphere to relax and entertain family and friends. Enjoy the natural light as it gleams through the large patio door and windows. The kitchen is spacious and has ample cabinet and counter space for the Chef in the family, a separate dining area, and a great room with an electric fireplace. The primary bedroom offers a 3 pc ensuite bath and walk-in closet, a second bedroom and 4 pc bath for guests and a dedicated mudroom with laundry adding convenience. Make your way to the lower level, where you'll find two more bedrooms and a 3-pc bathroom, which offers flexibility for guests or a growing family. A partially covered rear deck is perfect for those hot summer days and cool nights. The fenced rear yard offers privacy while enjoying the outdoors. Stone patio is the ideal spot for dining or relaxing. Your own private oasis awaits you! (id:51532)
Tags
| Property Summary |
|---|
| Building |
|---|
| Level | Rooms | Dimensions |
|---|---|---|
| Lower level | Recreational, Games room | 4.26 m x 4.26 m |
| Bedroom 3 | 3.29 m x 2.77 m | |
| Bedroom 4 | 3.07 m x 2.95 m | |
| Main level | Kitchen | 3.35 m x 2.74 m |
| Dining room | 3.55 m x 3.14 m | |
| Great room | 6.42 m x 4.26 m | |
| Primary Bedroom | 4.14 m x 4.08 m | |
| Bedroom 2 | 3.23 m x 2.77 m | |
| Mud room | 2.74 m x 1.82 m |
| Features | |||||
|---|---|---|---|---|---|
| Attached Garage | Central air conditioning | ||||










































