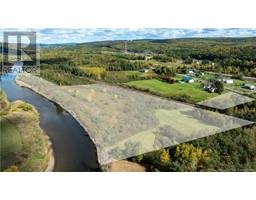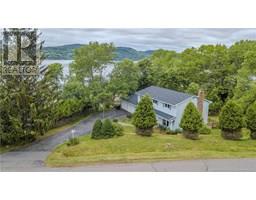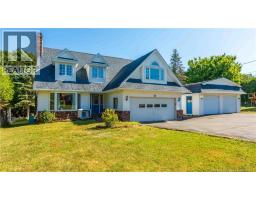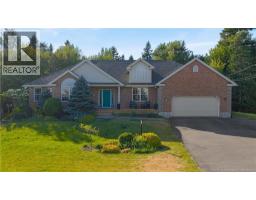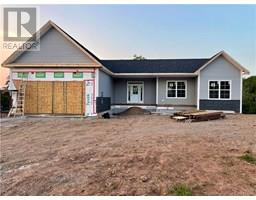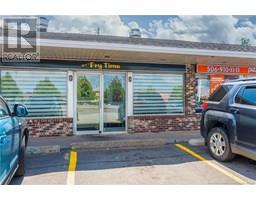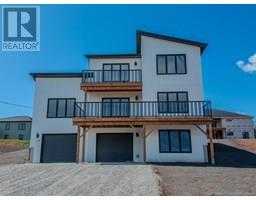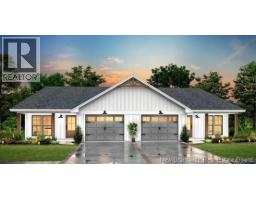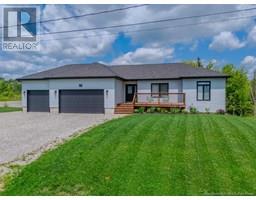31 Heritage Way, Quispamsis, New Brunswick, CA
Address: 31 Heritage Way, Quispamsis, New Brunswick
Summary Report Property
- MKT IDNB119248
- Building TypeHouse
- Property TypeSingle Family
- StatusBuy
- Added14 weeks ago
- Bedrooms4
- Bathrooms4
- Area3772 sq. ft.
- DirectionNo Data
- Added On28 May 2025
Property Overview
This is where sophistication & innovative unite to create an ultimate living experience. Located on one of Quispamsis' most prestigious streets, this home showcases extraordinary craftsmanship and meticulous attention to detail. Enter a culinary haven, featuring a gourmet kitchen equipped with state-of-the-art appliances and elegant finishes. The home showcases arched hallways, stunning glass staircases, and breathtaking chandeliers, each thoughtfully curated to enhance its aesthetic appeal. This custom masterpiece includes a sumptuous main-level master bedroom and a hidden pantry, adding an element of surprise & awe. The expansive great room, with its soaring 20-foot ceilings and indoor balcony giving views of Ritchie Lake, invites natural light & warmth. The lower level with a walk out features an additional kitchen & living area, with potential as a private office or granny suite. Discover a sanctuary where elegance meets functionality, experience the epitome of refined living in this remarkable abode. (id:51532)
Tags
| Property Summary |
|---|
| Building |
|---|
| Level | Rooms | Dimensions |
|---|---|---|
| Second level | Bath (# pieces 1-6) | 7'2'' x 10'11'' |
| Other | 5'1'' x 8'4'' | |
| Bedroom | 15'2'' x 13'3'' | |
| Other | 5'3'' x 8'1'' | |
| Bedroom | 15'1'' x 13'0'' | |
| Laundry room | 7'7'' x 7'4'' | |
| Other | 7'9'' x 5'1'' | |
| Bedroom | 14'11'' x 12'4'' | |
| Basement | Bath (# pieces 1-6) | 11'9'' x 5'7'' |
| Living room | 15'3'' x 23'4'' | |
| Kitchen | 12'1'' x 8'11'' | |
| Main level | 2pc Bathroom | 5'2'' x 6'0'' |
| Ensuite | 11'11'' x 10'7'' | |
| Other | 10'10'' x 6'11'' | |
| Primary Bedroom | 14'11'' x 19'6'' | |
| Foyer | 11'9'' x 8'1'' | |
| Pantry | 12'0'' x 6'4'' | |
| Dining room | 22'9'' x 19'0'' | |
| Kitchen | 22'9'' x 19'0'' | |
| Family room | 23'2'' x 16'10'' |
| Features | |||||
|---|---|---|---|---|---|
| Heat Pump | Air exchanger | ||||




















































