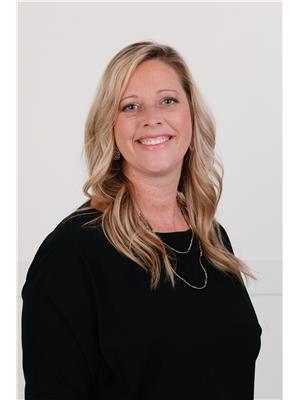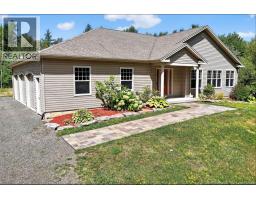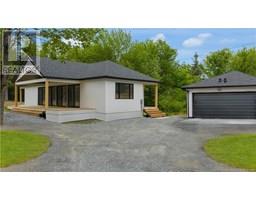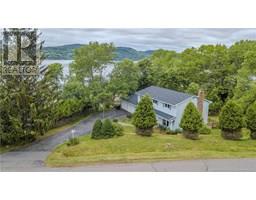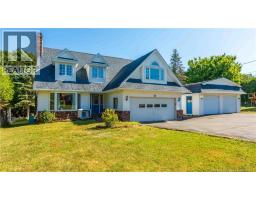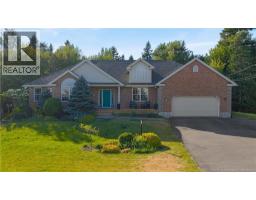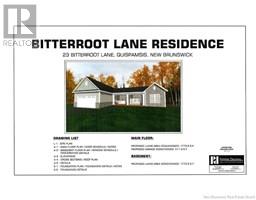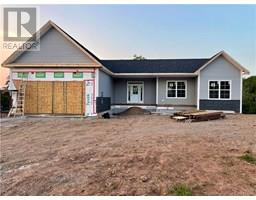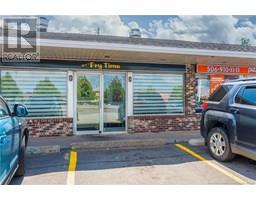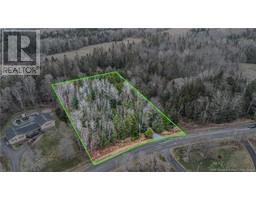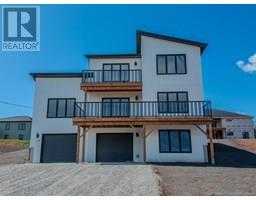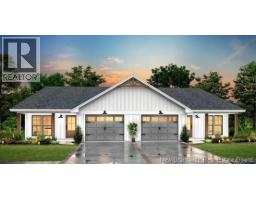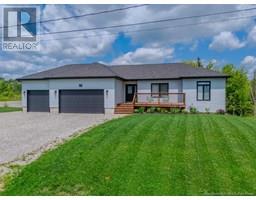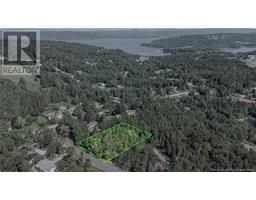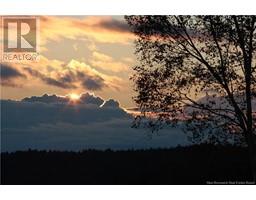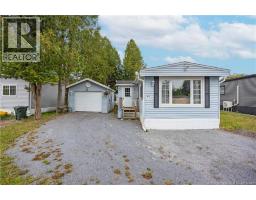4 Cliff Street, Quispamsis, New Brunswick, CA
Address: 4 Cliff Street, Quispamsis, New Brunswick
Summary Report Property
- MKT IDNB126223
- Building TypeHouse
- Property TypeSingle Family
- StatusBuy
- Added3 weeks ago
- Bedrooms3
- Bathrooms2
- Area1310 sq. ft.
- DirectionNo Data
- Added On10 Sep 2025
Property Overview
Welcome to this stunning 4-level split home, perfectly nestled on 1.19 acres of privacy in a family-friendly neighborhood close to the beautiful Hammond River for fishing, canoeing and swimming. With the perfect blend of tranquility and convenience, youre just 10 minutes from all amenities in both Quispamsis and Hampton. Inside, youll find 3 spacious bedrooms and 2 full bathrooms, thoughtfully designed for comfortable family living. The bright kitchen with peninsula offers loads of counter space being open into the dining room is a true highlight. From the kitchen it provides direct access to your back deckideal for morning coffees, watching the nature that surrounds you, listening to the birds singing or enjoying those summer BBQs. Multiple levels of living space that include a lower level large family room with relaxing, cozy wood stove (Wett Certified) and small office nook, along with another room can be a den or craft room plus loads of storage which provides excellent flexibility for a growing family, entertaining guests, or creating a cozy retreat. Surrounded by nature yet close to the highway and town, this property offers the best of both worldspeace, privacy, and community. This lovely home is move in ready and waiting for the next family to enjoy! (id:51532)
Tags
| Property Summary |
|---|
| Building |
|---|
| Level | Rooms | Dimensions |
|---|---|---|
| Second level | 4pc Bathroom | X |
| Bedroom | 12' x 12'1'' | |
| Bedroom | 10'2'' x 9'9'' | |
| Primary Bedroom | 10'4'' x 12'2'' | |
| Basement | 3pc Bathroom | X |
| Workshop | 22' x 8'2'' | |
| Family room | 12'4'' x 23'1'' | |
| Office | X | |
| Laundry room | 10'3'' x 10'7'' | |
| Main level | Dining room | 9'4'' x 10'4'' |
| Kitchen | X | |
| Living room | 15' x 11'10'' |
| Features | |||||
|---|---|---|---|---|---|
| Treed | Balcony/Deck/Patio | ||||

















































