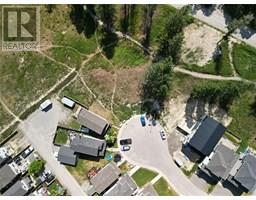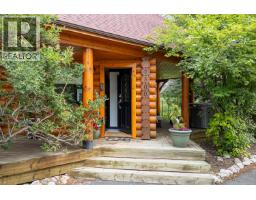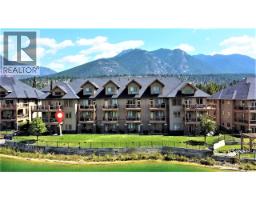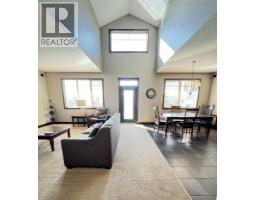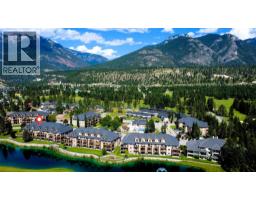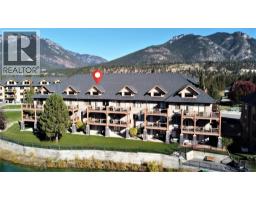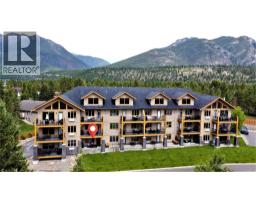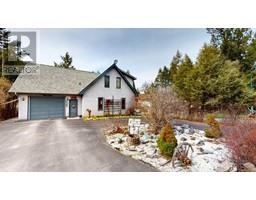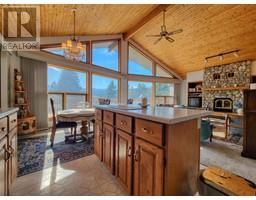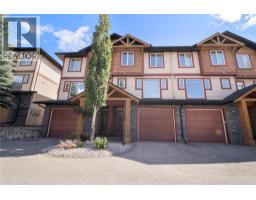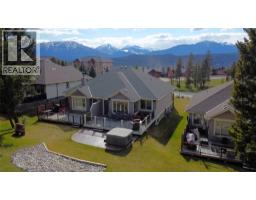7283 COPPERHORN Drive Radium Hot Springs, Radium Hot Springs, British Columbia, CA
Address: 7283 COPPERHORN Drive, Radium Hot Springs, British Columbia
Summary Report Property
- MKT ID10361205
- Building TypeHouse
- Property TypeSingle Family
- StatusBuy
- Added2 days ago
- Bedrooms4
- Bathrooms3
- Area3108 sq. ft.
- DirectionNo Data
- Added On07 Sep 2025
Property Overview
Imagine coming home to this stunning rancher-style bungalow, where you can enjoy the ease of main-floor living. This home is designed for comfort and elegance with soaring vaulted ceilings and expansive windows that fill the open-floor plan, dining, living room and kitchen areas with natural light. The focal point of the living room is a contemporary, electric fireplace, perfect for taking the chill off on cool mountain evenings. The main floor features two bedrooms, including a luxurious primary suite with a five-piece ensuite bathroom, complete with a jetted tub, a stand-alone shower, and a spacious walk-in closet. A guest bathroom, laundry room, and convenient garage access are also located on this level. The home features engineered hardwood flooring in the main living spaces and plush, quiet carpeting in the bedrooms. Downstairs, you'll find two additional bedrooms and a third bathroom. The lower level also has a spacious rec room with a walk-out to a private deck and a versatile bonus room that could serve as an office or a study. Outside, the home is situated in a private cul-de-sac and has a double-car garage. The school bus stop is a 3-minute walk away. The Edgewater Elementary School is a 10-minute ride. For a nominal fee, you and the family can access the adjacent resort's private indoor pool, tennis courts, and indoor racquetball and basketball courts. Don’t just imagine, make it happen! Call your agent today and make this your home. (id:51532)
Tags
| Property Summary |
|---|
| Building |
|---|
| Level | Rooms | Dimensions |
|---|---|---|
| Basement | Utility room | 14'1'' x 15'2'' |
| 4pc Bathroom | 5'0'' x 9'11'' | |
| Den | 9'0'' x 11'9'' | |
| Bedroom | 15'6'' x 11'3'' | |
| Bedroom | 11'3'' x 11'9'' | |
| Main level | Recreation room | 24'3'' x 25'1'' |
| 4pc Bathroom | 11'9'' x 4'11'' | |
| 5pc Ensuite bath | 11'9'' x 11'0'' | |
| Laundry room | 10'4'' x 8'0'' | |
| Bedroom | 15'3'' x 10'11'' | |
| Primary Bedroom | 13'10'' x 17'5'' | |
| Kitchen | 15'9'' x 15'10'' | |
| Dining room | 10'7'' x 9'11'' | |
| Living room | 20'3'' x 15'6'' | |
| Foyer | 11'2'' x 10'5'' |
| Features | |||||
|---|---|---|---|---|---|
| Cul-de-sac | Corner Site | Central island | |||
| Jacuzzi bath-tub | Additional Parking | Attached Garage(2) | |||
| Range | Refrigerator | Dishwasher | |||
| Dryer | Microwave | Washer | |||





















































