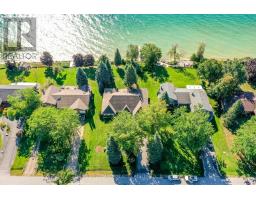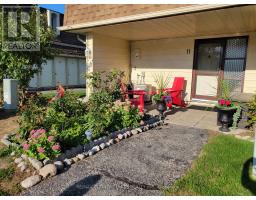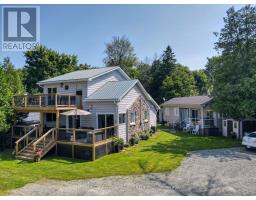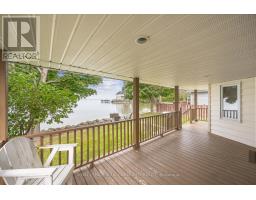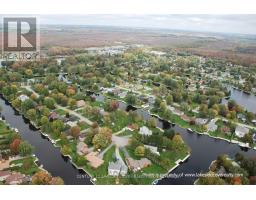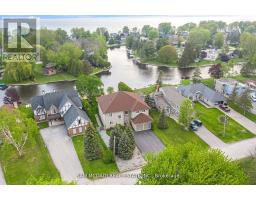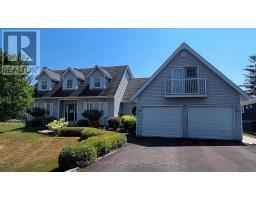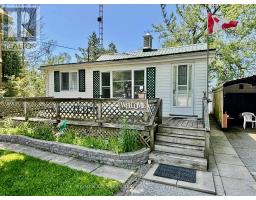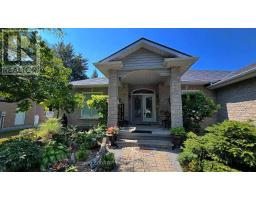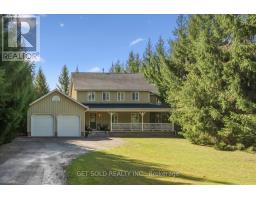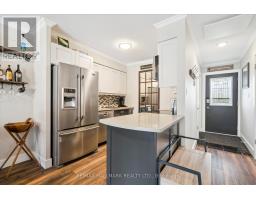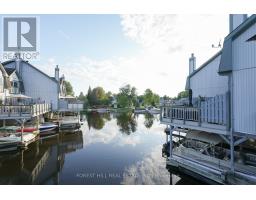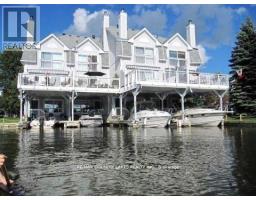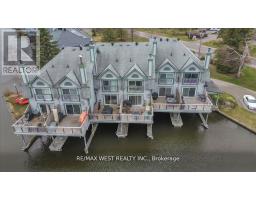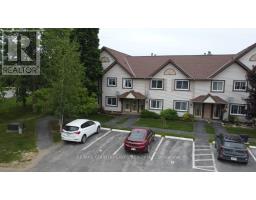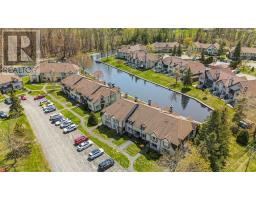5 PARK LANE, Ramara (Brechin), Ontario, CA
Address: 5 PARK LANE, Ramara (Brechin), Ontario
3 Beds2 Baths2000 sqftStatus: Buy Views : 440
Price
$1,700,000
Summary Report Property
- MKT IDS12532412
- Building TypeHouse
- Property TypeSingle Family
- StatusBuy
- Added1 weeks ago
- Bedrooms3
- Bathrooms2
- Area2000 sq. ft.
- DirectionNo Data
- Added On11 Nov 2025
Property Overview
Welcome to the wonderful community of Bayshore Village! This 3 bedroom bungalow is set on a south facing lot with direct frontage on beautiful Lake Simcoe! The spacious and bright main floor includes fantastic views of the lake, a kitchen, living, family and dining room as well as the sunroom that offers multiple walk outs to the backyard and deck. The unfinished basement is ready for you to finish to your liking! Residents have the option to join the Bayshore Association for $1,015.00 (2025) and will be able to enjoy exclusive amenities such as: clubhouse, pool, golf course, tennis and pickleball courts. 3 harbours for all of your boating needs. Located 1.5 hours from Toronto and only 25 minutes to Orillia. (id:51532)
Tags
| Property Summary |
|---|
Property Type
Single Family
Building Type
House
Storeys
1
Square Footage
2000 - 2500 sqft
Community Name
Brechin
Title
Freehold
Land Size
88.4 x 211.7 FT ; 55.96 x 234.29 x 89.14 x 211.71 x 44.02
Parking Type
Attached Garage,Garage
| Building |
|---|
Bedrooms
Above Grade
3
Bathrooms
Total
3
Interior Features
Appliances Included
Water Heater, Window Coverings
Flooring
Linoleum, Carpeted
Basement Type
Full (Unfinished)
Building Features
Features
Irregular lot size, Flat site, Dry
Foundation Type
Block
Style
Detached
Architecture Style
Bungalow
Square Footage
2000 - 2500 sqft
Building Amenities
Fireplace(s)
Structures
Deck, Porch, Dock
Heating & Cooling
Cooling
Central air conditioning
Heating Type
Forced air
Utilities
Utility Type
Electricity(Installed),Sewer(Installed)
Utility Sewer
Sanitary sewer
Water
Municipal water
Exterior Features
Exterior Finish
Brick, Vinyl siding
Parking
Parking Type
Attached Garage,Garage
Total Parking Spaces
8
| Level | Rooms | Dimensions |
|---|---|---|
| Main level | Kitchen | 5.96 m x 3.06 m |
| Living room | 5.25 m x 5.05 m | |
| Dining room | 4.07 m x 3.08 m | |
| Family room | 6.61 m x 4.39 m | |
| Primary Bedroom | 6.15 m x 3.83 m | |
| Bedroom 2 | 4.02 m x 3.07 m | |
| Bedroom 3 | 4.86 m x 2.89 m | |
| Sunroom | 4.78 m x 3.59 m |
| Features | |||||
|---|---|---|---|---|---|
| Irregular lot size | Flat site | Dry | |||
| Attached Garage | Garage | Water Heater | |||
| Window Coverings | Central air conditioning | Fireplace(s) | |||

















































