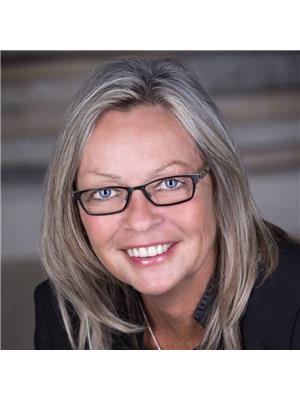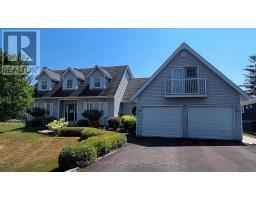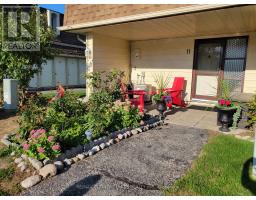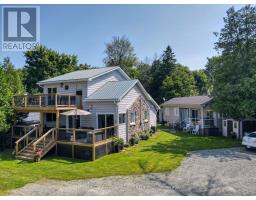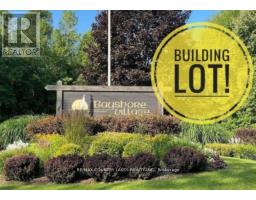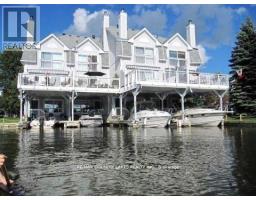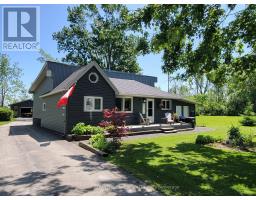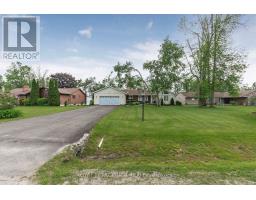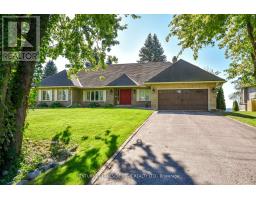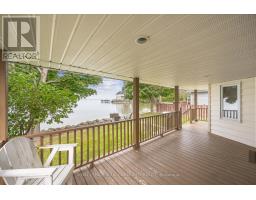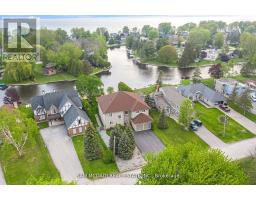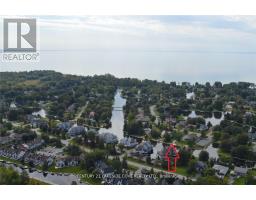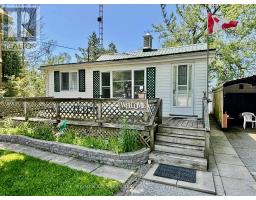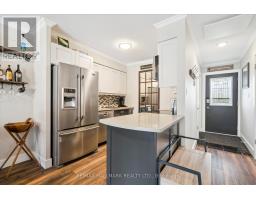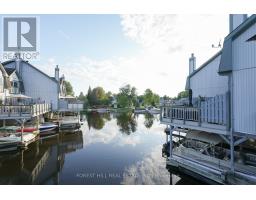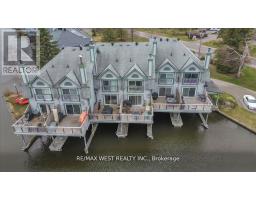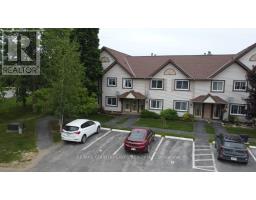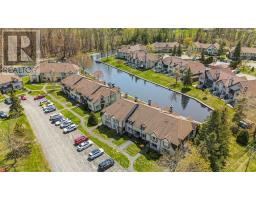50 LAGUNA PARKWAY, Ramara (Brechin), Ontario, CA
Address: 50 LAGUNA PARKWAY, Ramara (Brechin), Ontario
Summary Report Property
- MKT IDS12314984
- Building TypeHouse
- Property TypeSingle Family
- StatusBuy
- Added8 weeks ago
- Bedrooms2
- Bathrooms2
- Area1500 sq. ft.
- DirectionNo Data
- Added On14 Oct 2025
Property Overview
This Direct Waterfront custom built home shows to perfection. Elegance flows throughout from the entrance into the separate dining and living rooms. Open concept kitchen and family room allows entertaining with ease. Gather around the fireplace or enjoy the 3 season sunroom. There is room for everyone! The private primary bedroom and ensuite brings natural light and a walk out to the sunroom. The second bedroom has a 4 piece bathroom with natural light. Crowm moulding, granite counters, updated laminate flooring and stainless steel appliances are just a few of the features of this home. Large crawl space for storage and double garage for all your tools. 3 walkouts to the sunroom which overlooks the professionally landscaped gardens and the water. Enjoy this view from your hot tub. This home shows to perfection. (id:51532)
Tags
| Property Summary |
|---|
| Building |
|---|
| Level | Rooms | Dimensions |
|---|---|---|
| Main level | Family room | 5.58 m x 4.47 m |
| Kitchen | 3.09 m x 2.48 m | |
| Dining room | 3.88 m x 3.4 m | |
| Living room | 4.8 m x 3.81 m | |
| Bathroom | 1.52 m x 3.12 m | |
| Bedroom 2 | 4.19 m x 3.4 m | |
| Laundry room | 3.55 m x 1.98 m | |
| Bathroom | 7.14 m x 3.08 m | |
| Primary Bedroom | 8.45 m x 3.5 m | |
| Sunroom | 9.2 m x 2 m |
| Features | |||||
|---|---|---|---|---|---|
| Waterway | Attached Garage | Garage | |||
| Central Vacuum | Central air conditioning | Fireplace(s) | |||














































