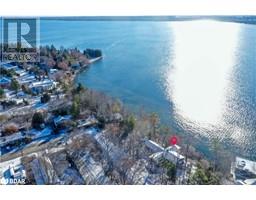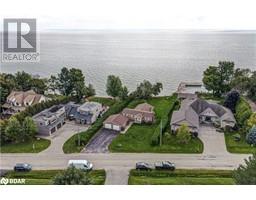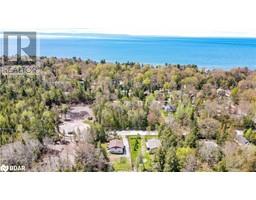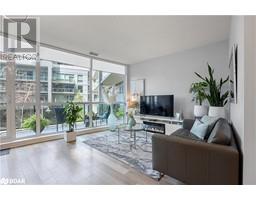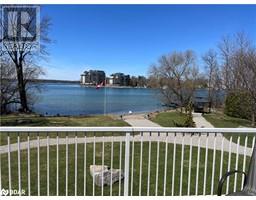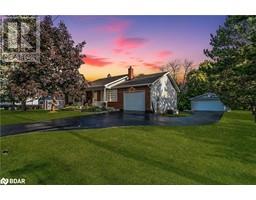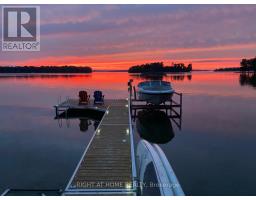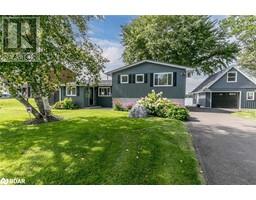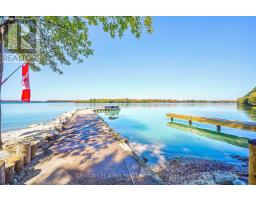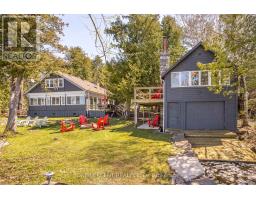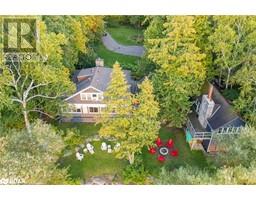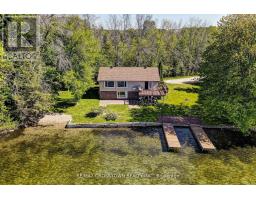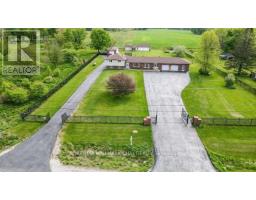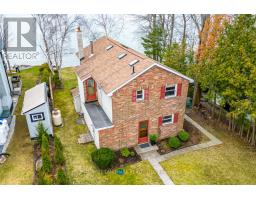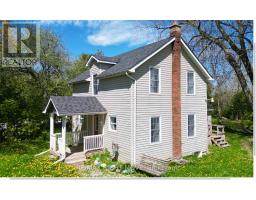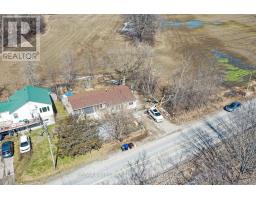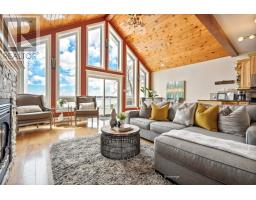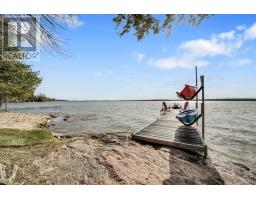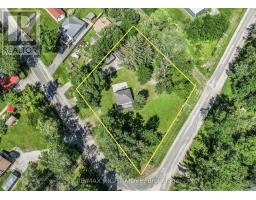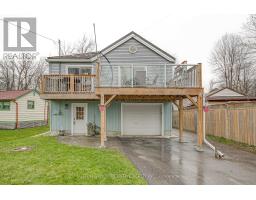4001 LONGFORD MILLS Road RA40 - Rural Ramara, Ramara, Ontario, CA
Address: 4001 LONGFORD MILLS Road, Ramara, Ontario
Summary Report Property
- MKT ID40582560
- Building TypeHouse
- Property TypeSingle Family
- StatusBuy
- Added2 weeks ago
- Bedrooms3
- Bathrooms2
- Area2135 sq. ft.
- DirectionNo Data
- Added On03 May 2024
Property Overview
Introducing 4001 Longford Mills Road, an exquisite waterfront sanctuary nestled on the serene east side of Lake Couchiching. Experience unparalleled tranquility and breathtaking sunsets at this secluded oasis. Embrace a new way of life on this expansive 0.44-acre property boasting 132 feet of pristine waterfront. Wake up to the gentle lull of the bay as you savor your morning coffee on the back deck, soaking in the panoramic views. This fully winterized, 3-bedroom + 2 Newly Renovated bathroom home with a lower level walkout offers comfort and convenience. Your own private haven comes complete with two cantilevered docks, simplifying the seasonal transition for your watercraft. Indulge in a myriad of water activities, from power boating and sailing to jet skiing and fishing, with easy access to the tranquil waters. Enjoy leisurely swims on the soft sandy lake bottom, barefoot and carefree. Conveniently located just 15 minutes from Orillia, where all your essential amenities await, and a mere 5 minutes from the entertainment hub of Casino Rama. Recent Upgrades - Roof (2022), Hot Water Tank (2023), UV Water Filtration System (2022), Both Bathrooms (2023), Counter Tops, Backsplash & Sink/Tap (2023), All New Appliances (2022), Fence (2023), New Front Door (May 2024). (id:51532)
Tags
| Property Summary |
|---|
| Building |
|---|
| Land |
|---|
| Level | Rooms | Dimensions |
|---|---|---|
| Lower level | Family room | 31'6'' x 15'2'' |
| 3pc Bathroom | 8'10'' x 8'0'' | |
| Utility room | 7'6'' x 8'6'' | |
| Bedroom | 10'2'' x 9'7'' | |
| Bedroom | 10'1'' x 9'7'' | |
| Main level | 4pc Bathroom | 8'0'' x 8'10'' |
| Pantry | 4'0'' x 9'5'' | |
| Laundry room | 8'6'' x 12'6'' | |
| Primary Bedroom | 14'9'' x 12'4'' | |
| Living room/Dining room | 26'6'' x 12'6'' | |
| Kitchen | 16'0'' x 12'6'' |
| Features | |||||
|---|---|---|---|---|---|
| Southern exposure | Crushed stone driveway | Country residential | |||
| Recreational | Dishwasher | Dryer | |||
| Microwave | Refrigerator | Stove | |||
| Washer | Microwave Built-in | Window Coverings | |||
| Window air conditioner | |||||












































