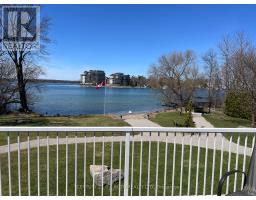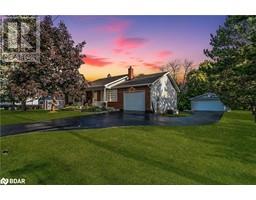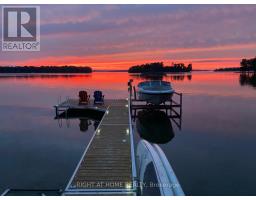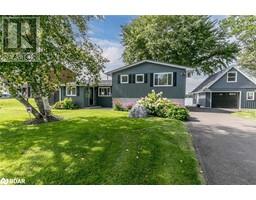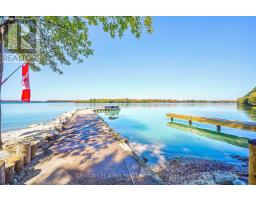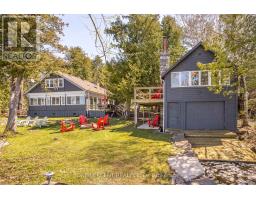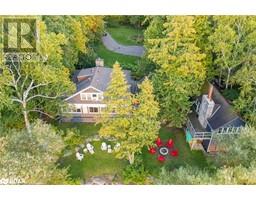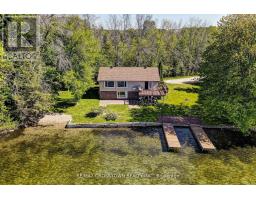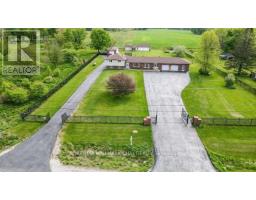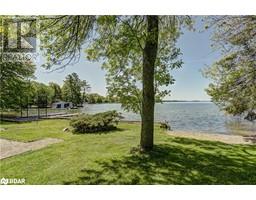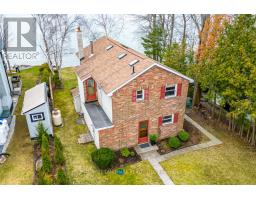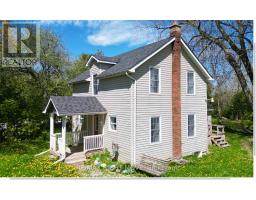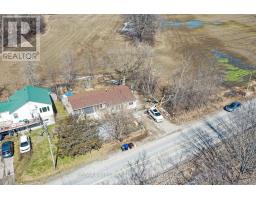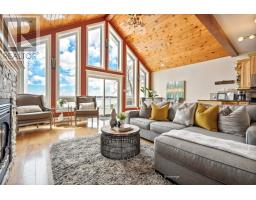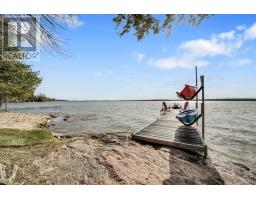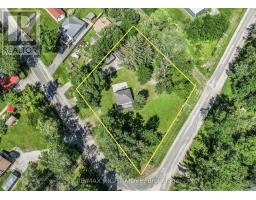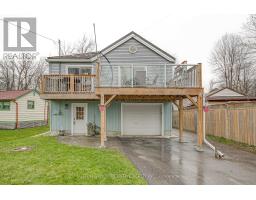43 CREIGHTON Street Unit# 202 RA39 - Atherley, Ramara, Ontario, CA
Address: 43 CREIGHTON Street Unit# 202, Ramara, Ontario
Summary Report Property
- MKT ID40570391
- Building TypeApartment
- Property TypeSingle Family
- StatusBuy
- Added1 weeks ago
- Bedrooms2
- Bathrooms2
- Area1300 sq. ft.
- DirectionNo Data
- Added On06 May 2024
Property Overview
Easy living on Lake Simcoe in Atherley Gardens, a well maintained boutique waterfront complex comprised of 8 units, each with its own double car garage and 2 exterior parking spots. Featuring direct water access and spectacular unobstructed water views from this second floor unit which is also the top floor so no neighbours above. Inside the open concept floor plan offers a cooks kitchen with plenty of cabinetry, a pantry, breakfast bar and granite countertop, spacious dining and living area with walk out to the large balcony, and 2 generous bedrooms including a king size primary with access to the balcony, walk in closet, and ensuite with jetted tub and walk in shower. Another full bathroom with in suite laundry, forced air natural gas heat and central air conditioning complete the package. Swim, kayak, walk and bike the trails, minutes to marinas, Orillia and Casino Rama. Year round living or care-free cottage getaway. Did I mention the spectacular sunset views? Don't miss it! (id:51532)
Tags
| Property Summary |
|---|
| Building |
|---|
| Land |
|---|
| Level | Rooms | Dimensions |
|---|---|---|
| Main level | 4pc Bathroom | Measurements not available |
| Bedroom | 9'8'' x 11'6'' | |
| Full bathroom | 11'10'' x 11'6'' | |
| Primary Bedroom | 15'8'' x 11'6'' | |
| Living room | 20'0'' x 12'0'' | |
| Dining room | 13'0'' x 12'0'' | |
| Kitchen | 17'0'' x 12'0'' |
| Features | |||||
|---|---|---|---|---|---|
| Balcony | Paved driveway | Country residential | |||
| Gazebo | Automatic Garage Door Opener | Detached Garage | |||
| Visitor Parking | Dishwasher | Dryer | |||
| Refrigerator | Stove | Washer | |||
| Window Coverings | Garage door opener | Central air conditioning | |||
| Car Wash | |||||





































