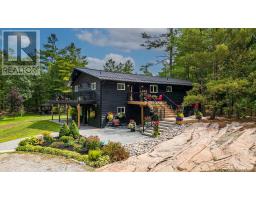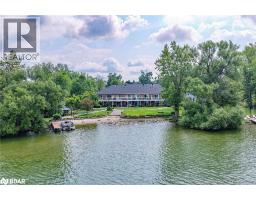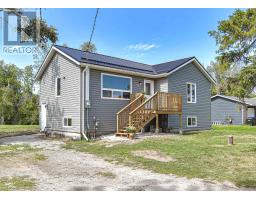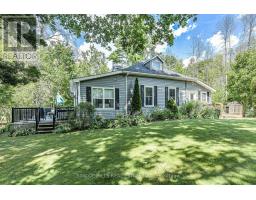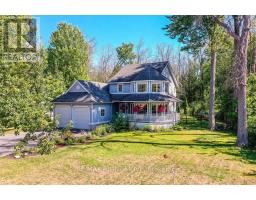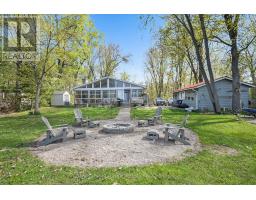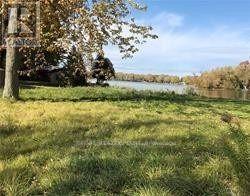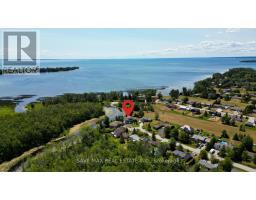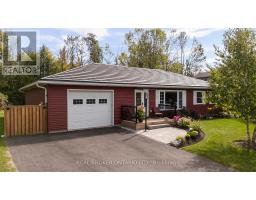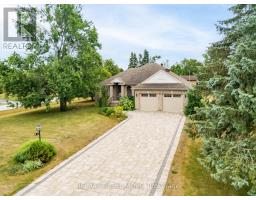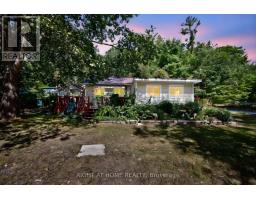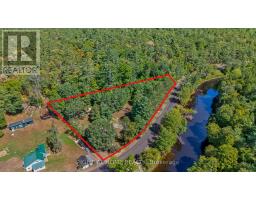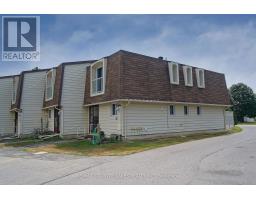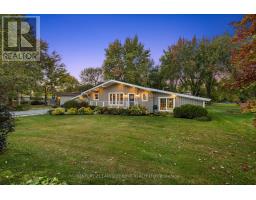7187 BEACH DRIVE, Ramara, Ontario, CA
Address: 7187 BEACH DRIVE, Ramara, Ontario
Summary Report Property
- MKT IDS12410309
- Building TypeHouse
- Property TypeSingle Family
- StatusBuy
- Added3 days ago
- Bedrooms2
- Bathrooms1
- Area1100 sq. ft.
- DirectionNo Data
- Added On20 Sep 2025
Property Overview
LIFE IS GOOD BY THE LAKE! Perfect as a year-round home starter/down-sizer or cottage. This 1200 + sq. ft. 2 bedroom, 1 bathroom cozy raised bungalow is bright and updated with a separate bonus space, perfect for a home office or workout space. Boasting a generous 14' x 24' garage with tons of storage and inside entry. There is a perfect entertaining space with wet bar and propane fireplace. Enjoy outdoor dining and views of the sunset from the large front deck with glass-panel railings overlooking the water. Relax on the backyard patio and enjoy a relaxing hot tub under the gazebo. Upgrades in the past 9 years include a lifetime metal roof, propane furnace, fireplace, hot water tank and bbq gas line, A/C unit, deck, UV light system, R60 insulation, high quality laminate flooring, and paved driveway. More recently, kitchen cabinets have been updated, new stainless steel refrigerator (with water/ice hookup), new bathroom vanity, and freshly painted throughout. Excellent location, less than 5 minutes to Hwy 11 or Hwy 169, the lovely village of Washago where you can enjoy all of the amenities it has to offer. 10 minutes to Casino Rama, and only 20 minutes to Orillia! Minutes to the Green/Black rivers, and of course northern Lake Couchiching with access to the Trent Severn Waterway allowing for endless all season enjoyment. Washago Centennial Park, just 5 minutes away, which features a beautiful sandy beach, a public boat launch. DON'T WAIT!! (id:51532)
Tags
| Property Summary |
|---|
| Building |
|---|
| Land |
|---|
| Level | Rooms | Dimensions |
|---|---|---|
| Second level | Kitchen | 3.58 m x 3.56 m |
| Living room | 4.39 m x 4.75 m | |
| Bedroom | 3.53 m x 2.95 m | |
| Bedroom | 3.48 m x 2.97 m | |
| Bathroom | Measurements not available | |
| Den | 3.33 m x 1.88 m | |
| Lower level | Recreational, Games room | 6.5 m x 3.58 m |
| Utility room | 4.27 m x 2.69 m |
| Features | |||||
|---|---|---|---|---|---|
| Gazebo | Garage | Garage door opener remote(s) | |||
| Central Vacuum | Water Heater | Water softener | |||
| Dryer | Microwave | Stove | |||
| Washer | Window Coverings | Refrigerator | |||
| Central air conditioning | Fireplace(s) | ||||













































