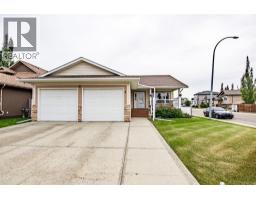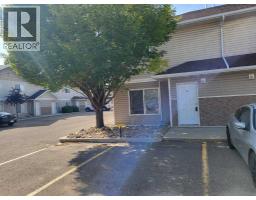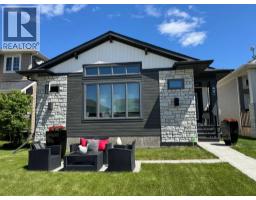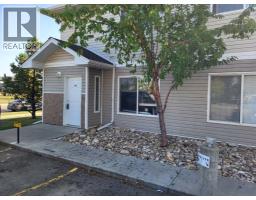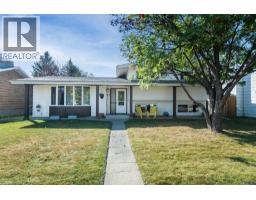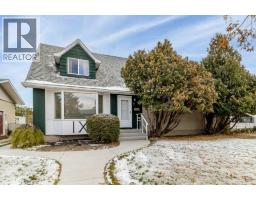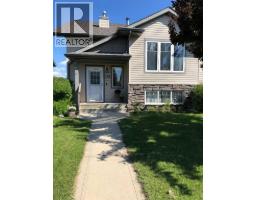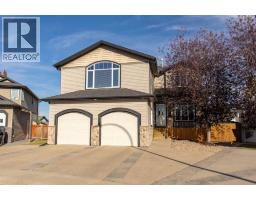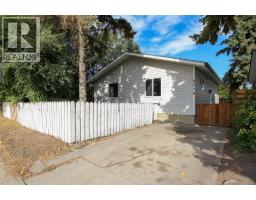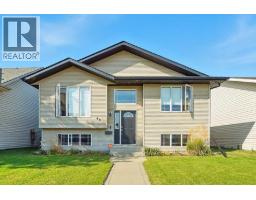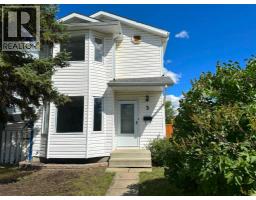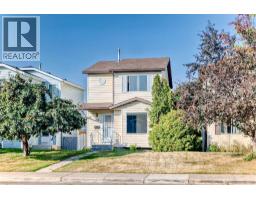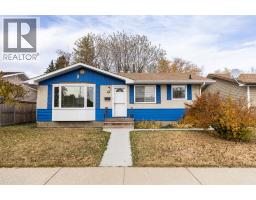11 Osborne Street Oriole Park, Red Deer, Alberta, CA
Address: 11 Osborne Street, Red Deer, Alberta
Summary Report Property
- MKT IDA2243178
- Building TypeHouse
- Property TypeSingle Family
- StatusBuy
- Added14 weeks ago
- Bedrooms4
- Bathrooms3
- Area1063 sq. ft.
- DirectionNo Data
- Added On04 Aug 2025
Property Overview
Move in before the summer ends and enjoy this nicely renovated bungalow located in a quite and mature area. All new vinyl with extra insulation wrap around the exterior for added efficiency. All newer main floor windows installed plus the shingles were just recently replaced. Inside you will find a bright and open main floor plan. Large picture window in the front sitting room plus all newer laminate flooring for ease of care and maintenance. Fully remodeled kitchen which includes all newer cabinets, counter tops, appliances and fixtures which even offers plenty of room for the family dining. Three bedrooms on the main floor is an ideal plan plus the Primary even offers its own 2 piece en suite. Head down to the finished basement which offers a large media/rec room great for gaming or streaming your favorite shows. Huge mechanical/laundry room which gives generous to extra storage space as well. An additional bedroom plus a full four piece bath is perfect for guests or extended family plus there is also a den which would be ideal for small office or studio space. Enjoy the large mature backyard with plenty of room for the kids to play. The oversize 20x24 garage is perfect for vehicle storage or even the hobbyist to spend time in. Only a short walk to the parks or school in the area or be connected to the incredible City Trail system linking you to numerous paths throughout Red Deer. (id:51532)
Tags
| Property Summary |
|---|
| Building |
|---|
| Land |
|---|
| Level | Rooms | Dimensions |
|---|---|---|
| Basement | Family room | 17.50 Ft x 10.50 Ft |
| Furnace | 12.00 Ft x 17.67 Ft | |
| Bedroom | 9.00 Ft x 10.42 Ft | |
| Den | 9.58 Ft x 11.83 Ft | |
| 4pc Bathroom | Measurements not available | |
| Main level | Living room | 16.17 Ft x 11.42 Ft |
| Other | 12.42 Ft x 15.67 Ft | |
| Primary Bedroom | 12.42 Ft x 13.00 Ft | |
| Bedroom | 9.92 Ft x 8.25 Ft | |
| Bedroom | 8.92 Ft x 8.75 Ft | |
| 4pc Bathroom | Measurements not available | |
| 2pc Bathroom | Measurements not available |
| Features | |||||
|---|---|---|---|---|---|
| Treed | Back lane | Detached Garage(2) | |||
| Refrigerator | Dishwasher | Stove | |||
| Washer/Dryer Stack-Up | None | ||||



































