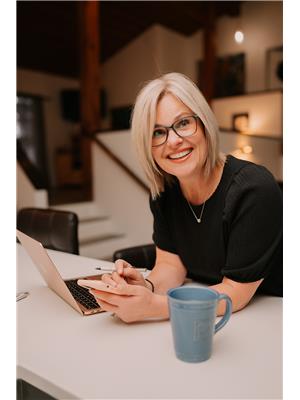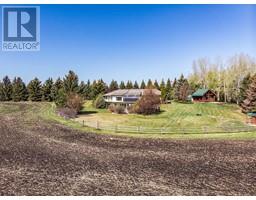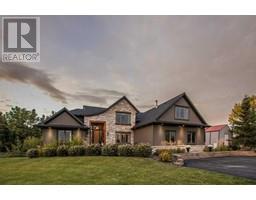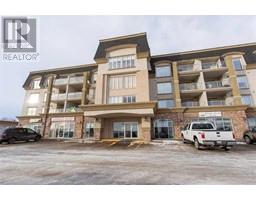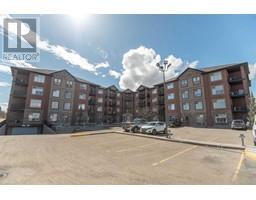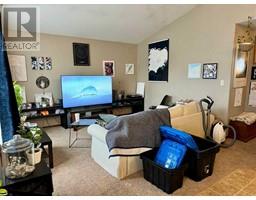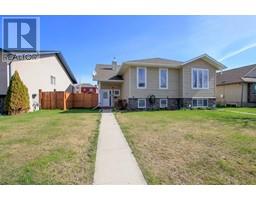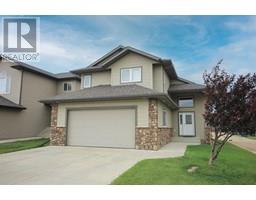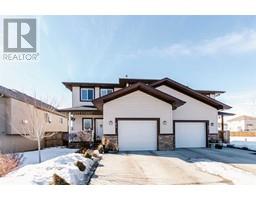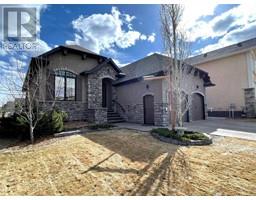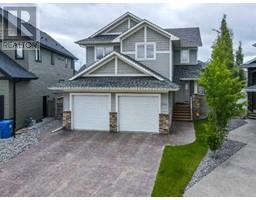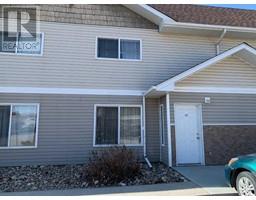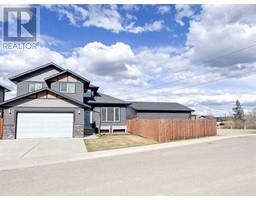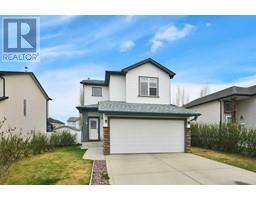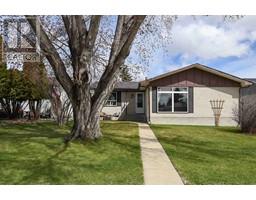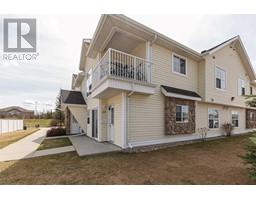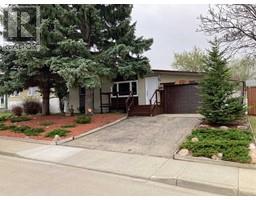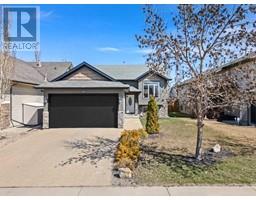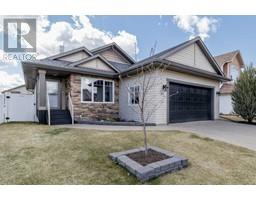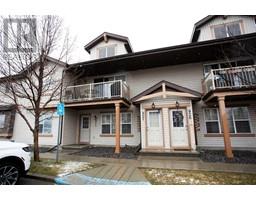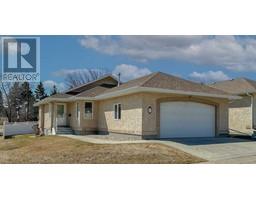11 Woodrow Close Westlake, Red Deer, Alberta, CA
Address: 11 Woodrow Close, Red Deer, Alberta
Summary Report Property
- MKT IDA2129623
- Building TypeHouse
- Property TypeSingle Family
- StatusBuy
- Added1 weeks ago
- Bedrooms4
- Bathrooms3
- Area1289 sq. ft.
- DirectionNo Data
- Added On08 May 2024
Property Overview
Welcome to 11 Woodrow Close-Nestled in a Quiet gem of a close alongside other beautiful homes, great neighbours and the amenities close by... why so many love calling Westlake home. This bungalow just might check all the boxes!? The owners have done a wonderful job contracting out some of the finest trades to give this home a stellar update with a modern/contemporary vibe. The main floor features are a spacious mud room off the finished garage, functional kitchen with quartz and butcher block counters, gas stove with matching appliances, coffered ceiling in the living room with a shiplap feature wall. Your master retreat has a walk thru closet to the spa inspired ensuite with double sinks. The large and bright developed basement offers room for a games area, home gym, family room plus 2 bedrooms and lots of storage space in the laundry room. Off the dining area is a garden door to the west facing deck with gas hook ups, an area for a future hot tub, fire pit, nicely landscaped and cute garden shed. The attached garage is heated and finished. You are just a stones throw to the lake or hitting the wonderful 38km of bike paths. This home is available for Immediate possession. (id:51532)
Tags
| Property Summary |
|---|
| Building |
|---|
| Land |
|---|
| Level | Rooms | Dimensions |
|---|---|---|
| Lower level | Bedroom | 14.33 Ft x 11.75 Ft |
| Bedroom | 12.50 Ft x 11.58 Ft | |
| Recreational, Games room | 26.33 Ft x 23.33 Ft | |
| Furnace | 21.58 Ft x 11.33 Ft | |
| Other | 8.58 Ft x 5.75 Ft | |
| 4pc Bathroom | Measurements not available | |
| Main level | 4pc Bathroom | Measurements not available |
| 4pc Bathroom | Measurements not available | |
| Bedroom | 9.17 Ft x 11.33 Ft | |
| Dining room | 9.83 Ft x 8.50 Ft | |
| Kitchen | 9.83 Ft x 14.08 Ft | |
| Living room | 13.92 Ft x 13.25 Ft | |
| Other | 10.58 Ft x 7.67 Ft | |
| Den | 9.92 Ft x 13.50 Ft | |
| Primary Bedroom | 12.83 Ft x 13.42 Ft |
| Features | |||||
|---|---|---|---|---|---|
| Back lane | PVC window | Closet Organizers | |||
| Level | Attached Garage(2) | Other | |||
| Refrigerator | Oven - gas | Range - Gas | |||
| Dishwasher | Microwave Range Hood Combo | Window Coverings | |||
| Washer & Dryer | None | ||||
































