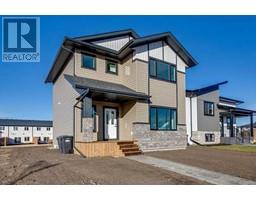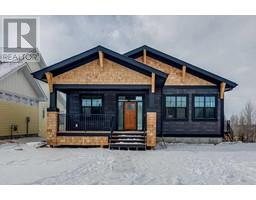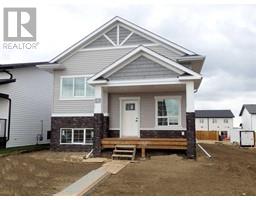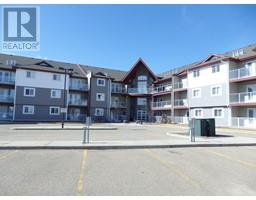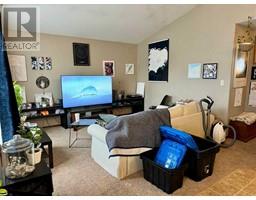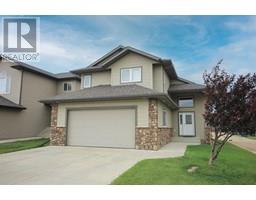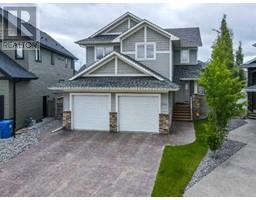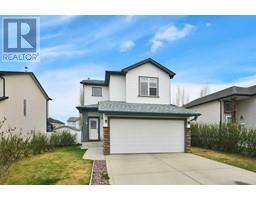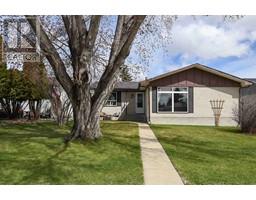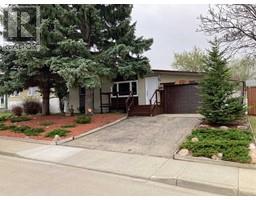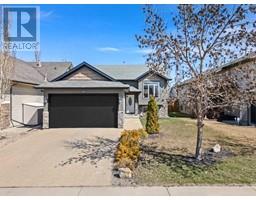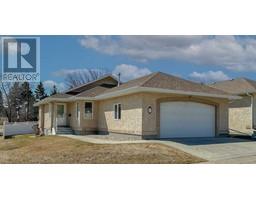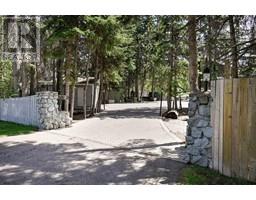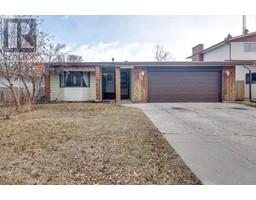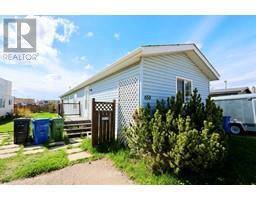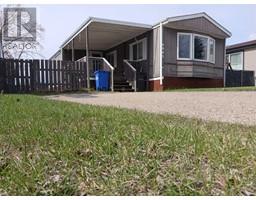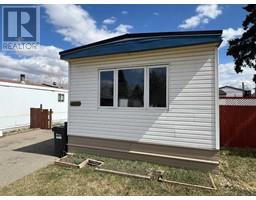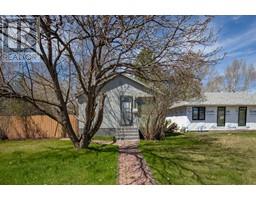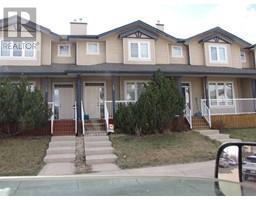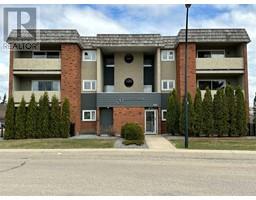144 Emerald Drive Evergreen, Red Deer, Alberta, CA
Address: 144 Emerald Drive, Red Deer, Alberta
Summary Report Property
- MKT IDA2076764
- Building TypeHouse
- Property TypeSingle Family
- StatusBuy
- Added39 weeks ago
- Bedrooms5
- Bathrooms3
- Area1458 sq. ft.
- DirectionNo Data
- Added On29 Aug 2023
Property Overview
Fantastic New Floor Plan! This beautiful 5 bedroom modified bi-level, built by award winning Asset Builders Corp is waiting for your family. Step onto this composite front deck into this spacious entryway & be prepared to fall in love! This beautiful kitchen was made for entertaining & family gatherings! Stainless appliances, quartz countertops, a large island, floating shelves, clean lines, & a walk in pantry. Soaring ceiling in Great room & Dining room in addition to the numerous triple pane windows fill the area with natural light & the fireplace will warm your nights. 13'x10' west facing deck w/aluminum railing leads into your sunny backyard w/paved back lane. Main floor also features 2 good sized bedrooms, full bathroom & a convenient home office just off the kitchen. Upstairs is the haven, a nice-sized primary bedroom with a large walk in closet, spectacular ensuite w/double sinks, custom tiled shower & a private east facing 11'x9' balcony with aluminum railing that will be perfect for the tranquil morning coffees. Downstairs is fully finished, has a spacious family room area that is big enough for those gatherings & game spaces combined. 2 more good sized bedrooms, another full bath, laundry room space & utility room finish off this bright basement area. Corner lot allows for plenty of extra parking, or future RV parking if needed. Top soil to grade. Proposed possession is October 1/23. Alberta New Home Warranty included. (id:51532)
Tags
| Property Summary |
|---|
| Building |
|---|
| Land |
|---|
| Level | Rooms | Dimensions |
|---|---|---|
| Second level | Primary Bedroom | 11.50 Ft x 14.50 Ft |
| 4pc Bathroom | 7.08 Ft x 9.00 Ft | |
| Other | 7.08 Ft x 4.83 Ft | |
| Basement | Family room | 26.33 Ft x 14.00 Ft |
| Bedroom | 11.25 Ft x 9.17 Ft | |
| Bedroom | 9.17 Ft x 9.17 Ft | |
| Laundry room | 7.50 Ft x 5.17 Ft | |
| 4pc Bathroom | 4.92 Ft x 9.17 Ft | |
| Furnace | 7.50 Ft x 10.00 Ft | |
| Main level | Great room | 15.50 Ft x 14.08 Ft |
| Dining room | 12.00 Ft x 14.08 Ft | |
| Kitchen | 9.00 Ft x 11.50 Ft | |
| Office | 4.00 Ft x 5.00 Ft | |
| Other | 8.08 Ft x 5.25 Ft | |
| Bedroom | 9.92 Ft x 10.17 Ft | |
| Bedroom | 9.75 Ft x 10.17 Ft | |
| 4pc Bathroom | 4.92 Ft x 9.75 Ft |
| Features | |||||
|---|---|---|---|---|---|
| Back lane | PVC window | Closet Organizers | |||
| No Animal Home | No Smoking Home | Attached Garage(2) | |||
| Refrigerator | Dishwasher | Stove | |||
| Microwave | Garage door opener | None | |||









































