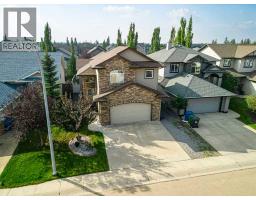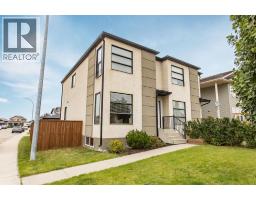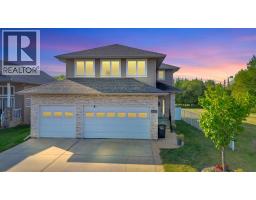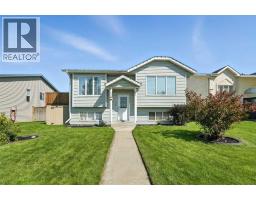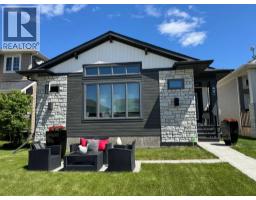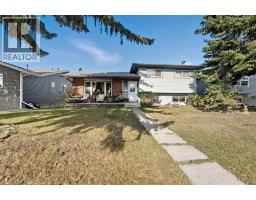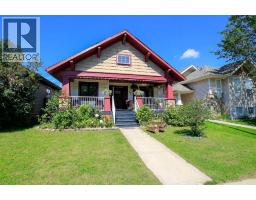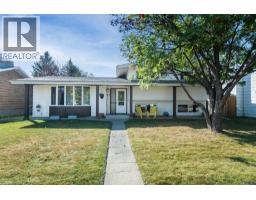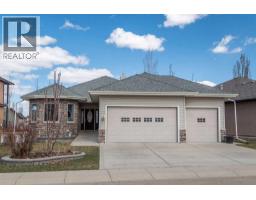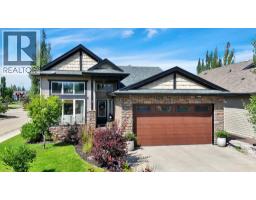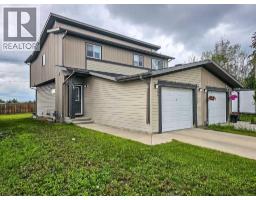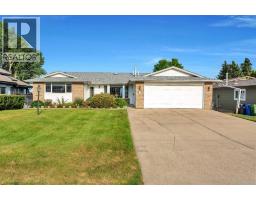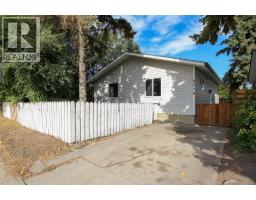18 Oreston Close Oriole Park, Red Deer, Alberta, CA
Address: 18 Oreston Close, Red Deer, Alberta
Summary Report Property
- MKT IDA2260839
- Building TypeHouse
- Property TypeSingle Family
- StatusBuy
- Added1 days ago
- Bedrooms4
- Bathrooms2
- Area1026 sq. ft.
- DirectionNo Data
- Added On04 Oct 2025
Property Overview
This well-kept bungalow on a quiet close in Oriole Park features 4 bedrooms, 2 bathrooms, and an oversized detached single garage with power overhead door, and a new metal roof (2024).The main floor includes three good-sized bedrooms, a renovated 4-piece bathroom, and a spacious living room with plenty of natural light from newer vinyl windows. The finished basement offers a fourth bedroom, second bathroom, and a large family room ideal for a theatre or games space, along with a massive laundry/furnace room for extra storage.Mechanical updates include shingles (2022) and a hot water tank (2022). The private backyard faces south west is fenced on three sides with mature bushes along the fourth, and there is a back alley, and space for up to 4 vehicles on the front driveway. Located just around the corner from Oriole Park Elementary School and only a 5-minute bike ride / 20-minute walk to Bower Ponds and Red Deer Golf & Country Club, this home offers convenience and outdoor recreation right at your doorstep (id:51532)
Tags
| Property Summary |
|---|
| Building |
|---|
| Land |
|---|
| Level | Rooms | Dimensions |
|---|---|---|
| Basement | Bedroom | 13.75 Ft x 11.00 Ft |
| Family room | 24.00 Ft x 23.25 Ft | |
| 3pc Bathroom | Measurements not available | |
| Main level | Kitchen | 12.17 Ft x 12.83 Ft |
| Living room | 20.33 Ft x 16.00 Ft | |
| Bedroom | 9.75 Ft x 11.00 Ft | |
| Bedroom | 9.08 Ft x 11.00 Ft | |
| Primary Bedroom | 11.67 Ft x 9.67 Ft | |
| 4pc Bathroom | Measurements not available |
| Features | |||||
|---|---|---|---|---|---|
| See remarks | Back lane | PVC window | |||
| Other | Parking Pad | RV | |||
| Detached Garage(1) | Refrigerator | Dishwasher | |||
| Stove | Microwave | Washer & Dryer | |||
| None | |||||




























