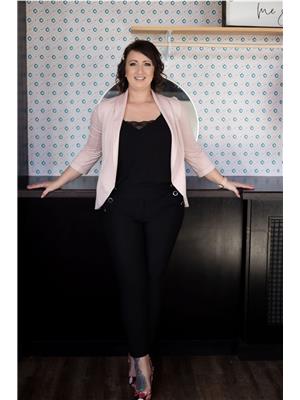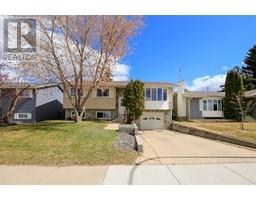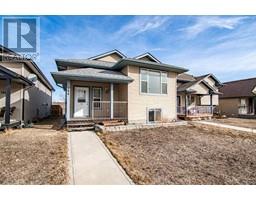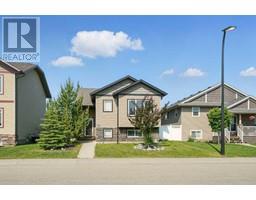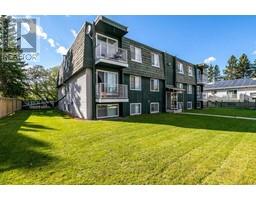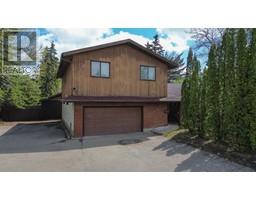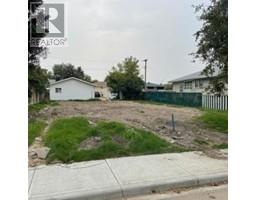202, 5330 47 Avenue Downtown Red Deer, Red Deer, Alberta, CA
Address: 202, 5330 47 Avenue, Red Deer, Alberta
Summary Report Property
- MKT IDA2232996
- Building TypeApartment
- Property TypeSingle Family
- StatusBuy
- Added5 hours ago
- Bedrooms2
- Bathrooms1
- Area800 sq. ft.
- DirectionNo Data
- Added On20 Jun 2025
Property Overview
Welcome to this charming 2-bedroom, 1-bathroom apartment in the heart of downtown Red Deer. Designed for comfort and convenience, this 45+ adult-living unit offers a warm and welcoming space, perfect for relaxed urban living.Enjoy thoughtful modern upgrades including a brand-new kitchen sink, contemporary faucets, and stylish cabinet pulls that bring a fresh flair to the functional kitchen. The open-concept living and dining area is filled with natural light, making it perfect for entertaining or unwinding.A standout feature is the underground heated parking, offering peace of mind during Alberta winters. With easy access to shops, cafes, parks, and transit, everything you need is right outside your door.Whether you're downsizing or investing, this well-maintained apartment is an ideal place to call home in one of Red Deer's most walkable neighborhoods. (id:51532)
Tags
| Property Summary |
|---|
| Building |
|---|
| Land |
|---|
| Level | Rooms | Dimensions |
|---|---|---|
| Main level | Kitchen | 75.42 Ft x 7.67 Ft |
| Dining room | 7.42 Ft x 9.08 Ft | |
| Living room | 41.58 Ft x 9.08 Ft | |
| Bedroom | 9.67 Ft x 10.08 Ft | |
| Primary Bedroom | 10.08 Ft x 10.08 Ft | |
| 4pc Bathroom | 4.75 Ft x 7.17 Ft | |
| Storage | 7.42 Ft x 3.17 Ft |
| Features | |||||
|---|---|---|---|---|---|
| Closet Organizers | Underground | Refrigerator | |||
| Dishwasher | Stove | Microwave Range Hood Combo | |||
| Window Coverings | Wall unit | Laundry Facility | |||

















